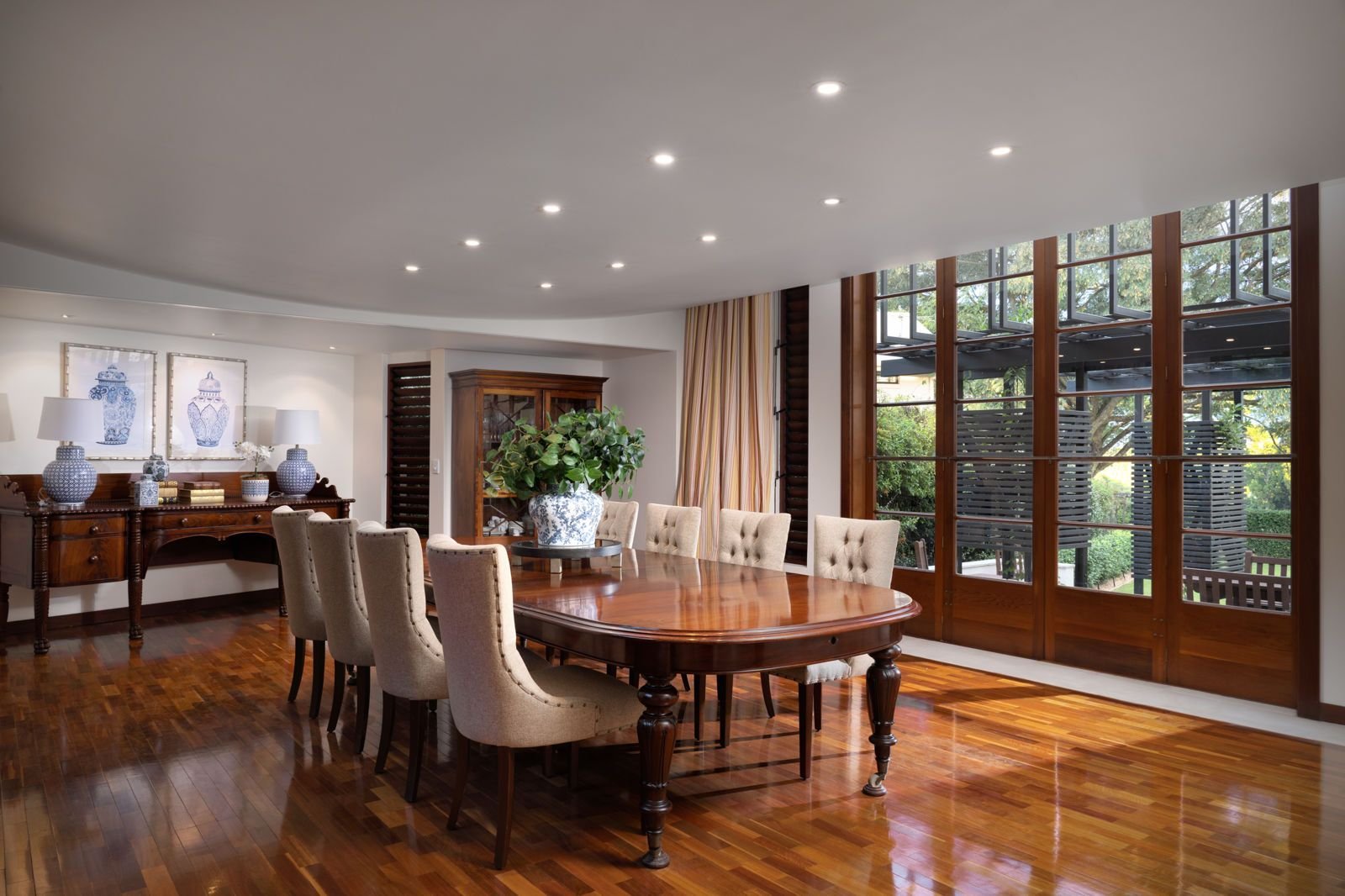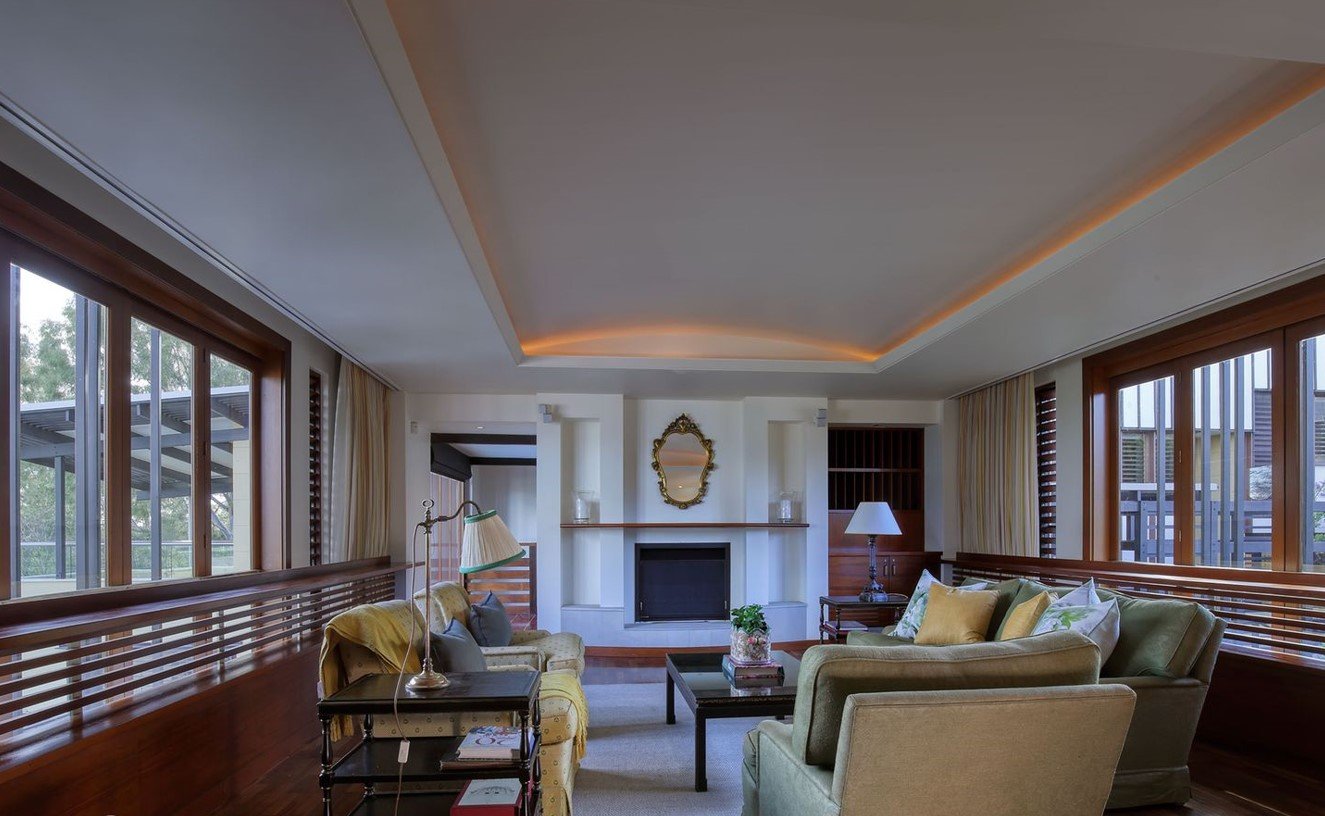“Hacienda” - Designing the Ultimate Dream Home for Modern Families: Latest In Luxurious Interior Design - Indooroopilly, Brisbane QLD 4068
Prepare to be amazed as we unveil our latest renovation project, where construction is already in full swing. Get ready to witness a remarkable transformation taking shape.
This unique luxury property will be priced at over $15 million once renovation is completed and its floor area will span over 1100m².
A luxurious interior design with a range of features designed to elevate the clients lifestyle. The home includes a gym with a sleek and modern steam room, offering a stunning view of supercars through a floor glass panel. A private balcony provides a relaxing space to unwind after a workout. The kitchen and living room blend style and functionality, with a large kitchen island, natural light, and a cosy fireplace. The suspended ceilings with LED lighting in both areas add sophistication to the space. A lavish lounge room features a 3m high ceiling, natural light, and bifold doors that open up to an outdoor seating area with a state-of-the-art BBQ and wood-fired pizza oven. It also includes a large wine cellar that showcases an impressive collection of fine wines.
A luxurious walk-in robe offers multiple cabinets for clothing and shoes with custom cabinets that provide practical and elegant storage solutions. LED lighting throughout the cabinets ensures that every item is beautifully showcased and easy to find. A spacious and luxurious ensuite features suspended ceilings with LED lighting, three round overlapping mirrors with LED lighting around, and a bathtub overlooking the golf course. Abundant natural light streams in, creating a bright and inviting atmosphere that enhances the relaxing ambiance.
The master bedroom is a spacious sanctuary that boasts a soaring 3m suspended high ceiling featuring dual LED lighting throughout. The room includes an oversized king size bed with a wide bed head, large bifold doors that open up to an expansive balcony with breathtaking views of the entire golf course and the distant city skyline. The combination of the lofty ceiling, exquisite bed features, and the stunning balcony view transforms this master bedroom into a truly awe-inspiring retreat. Overall, this home combines luxury and functionality to create a comfortable and sophisticated space that is perfect for relaxation and socialising.


LOUNGE AFTER & BEFORE: A lavish and spacious lounge room boasting a suspended 3m high ceiling with LED lighting that adds an extra dimension of grandeur to the space. The room is designed to be airy and bright, with large bifold doors that let in natural light and open up to a stunning outdoor seating area. This area is perfect for entertaining guests, featuring a state-of-the-art BBQ and a wood-fired pizza oven.
We also included a large wine cellar that showcases an impressive collection of fine wines. The overall design combines luxury and functionality, creating a comfortable and sophisticated space that is perfect for relaxation and socialising.


KITCHEN & LIVING AFTER & BEFORE: We have designed a kitchen and living room that seamlessly blend style and functionality. The kitchen boasts a large kitchen island, providing space for meal preparation and entertaining guests.
In the living room, natural light pours in through expansive windows, creating a bright and inviting atmosphere that encourages relaxation and conversation. The living room also features a cosy fireplace, providing warmth and a sense of comfort during colder months.
The combination of sleek design and practical features makes this space both stylish and highly functional. The suspended ceilings with LED lighting in both areas add an element of sophistication creating a space that is perfect for gathering and entertaining. This design offers the best of both worlds, providing a space that is both practical and aesthetically pleasing.

HOME GYM: Elevate your lifestyle with the ultimate luxury of a home gym that boasts a sleek and modern steam room. While working up a sweat, enjoy the stunning view of your supercars through the round floor glass panel, showcasing your success in style. And when you need a moment to catch your breath, step out onto the balcony and immerse yourself in the opulence of your very own private sanctuary. Treat yourself like royalty and indulge in the ultimate fitness experience with a home gym that is truly fit for a king or queen.


MASTER BEDROOM AFTER & BEFORE: We have envisioned and designed an extraordinary master bedroom that embodies grandeur and tranquillity. This spacious sanctuary boasts a soaring 3-metre suspended high ceiling featuring dual LED lighting throughout, creating an enchanting ambiance that sets the stage for relaxation and indulgence.
At the heart of the room, an oversized king size bed featuring a wide bed head takes centre stage, serving as a captivating focal point that exudes sophistication and style.
The master bedroom embraces the beauty of its surroundings with large bifold doors that open up to an expansive balcony. From this elevated vantage point, owners can enjoy breathtaking views of the entire golf course and the distant city skyline. This connection to nature and the urban landscape provides a sense of serenity and connection to the world beyond.
The combination of the lofty ceiling, exquisite bed features, and the stunning balcony view transforms this master bedroom into a truly awe-inspiring retreat.

WALK IN ROBE: We designed this luxurious and spacious walk-in robe with multiple cabinets for clothing and shoes while offering an unparalleled sense of sophistication. The robe features custom cabinets that provide practical and elegant storage solutions, allowing for effortless organisation and easy access to all items.
To further elevate the design, I have incorporated LED lighting throughout the cabinets, ensuring that every item is beautifully showcased and easy to find. Additionally, the robe boasts a stunning suspended ceiling with LED lighting, creating a striking focal point that exudes a sense of luxury and refinement.
The combination of functional design and high-end finishes creates an exquisite space that is both practical and stylish, offering the ultimate storage solution for any fashion enthusiast.


ENSUITE AFTER & BEFORE: We created a spacious and luxurious ensuite that offers a serene and indulgent escape. The design features suspended ceilings that are elegantly accented with LED lighting, casting a warm and enchanting glow throughout the space.
To further elevate the aesthetic appeal, the ensuite boasts three round overlapping mirrors with LED lighting around, mounted above a large wall-hung vanity. The vanity is equipped with brushed metal fixtures, exuding a contemporary and stylish vibe that complements the overall design.
The design also includes a generously sized double shower, while a bathtub overlooking the golf course allows for a tranquil and serene escape. Abundant natural light streams in, creating a bright and inviting atmosphere that enhances the relaxing ambiance.
The combination of suspended ceilings with LED lighting, a spacious double shower, a luxurious bathtub with a golf course view, and ample natural light creates an enchanting retreat that beckons indulgence and relaxation. This design is a haven of comfort and style, offering a blissful oasis that is perfect for rejuvenation and revitalisation.
Unlock the Full Potential of Your Home with our "Ultimate Luxury Renovation Package"! Our team of experts will work with you to create a custom design that perfectly matches your unique style and needs. Increase your home's value and curb appeal with this comprehensive package. Check out our packages page for more information.
Designing with Tasic Designs offers a multitude of benefits. Here are ten key advantages you can expect when collaborating with us on your new house design project:
Design Brilliance: Our designs are a testament to design brilliance. Ability to create visually stunning and innovative spaces ensures your project stands out and fits your lifestyle and needs.
Elegance: Creating homes that evoke a sense of luxury resort living, style and tranquillity.
Functional Innovation: Expect designs that are not only aesthetically pleasing but also highly functional. Every space is designed with practicality in mind.
Attention to Detail: From the exterior landscape to the smallest interior elements, our attention to detail is impeccable, resulting in a cohesive and visually appealing design.
Luxurious Living: Designs prioritise luxury and comfort, evident in the spacious interiors, well-thought-out amenities, and a focus on creating a relaxing atmosphere.
Privacy and Security: Designs often incorporate privacy features like the block fence, safe room, high end smart home systems, ensuring that residents enjoy a secure and secluded environment.
Seamless Indoor-Outdoor Integration: We excel in creating a harmonious flow between indoor and outdoor spaces, blurring the lines between the two for a cohesive living experience.
Innovative Materials and Techniques: We’re known for use of innovative materials and construction techniques, resulting in homes that are not only beautiful but also sustainable and durable.
Versatility and Adaptability: Whether you're seeking a tranquil home office or an entertainment-ready media room, our designs offer versatility to meet your lifestyle needs.
Breathtaking Views: We ensure that our designs capitalise on surrounding site features, offering residents a unique and immersive experience, while also increasing the property value when selling.
Collaborating with Tasic Designs promises not just a house but a design masterpiece that encompasses beauty, functionality, and a luxurious living experience. Our ability to combine elegance with innovative design ensures that each project bears unique signature of excellence.
Not sure where to begin? Book your consultation today!

