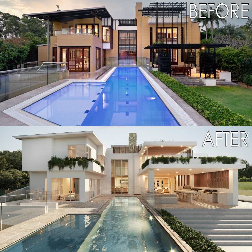
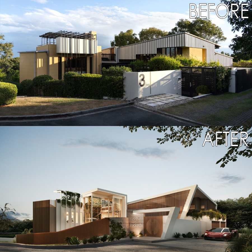
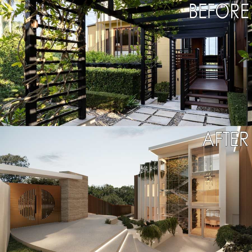
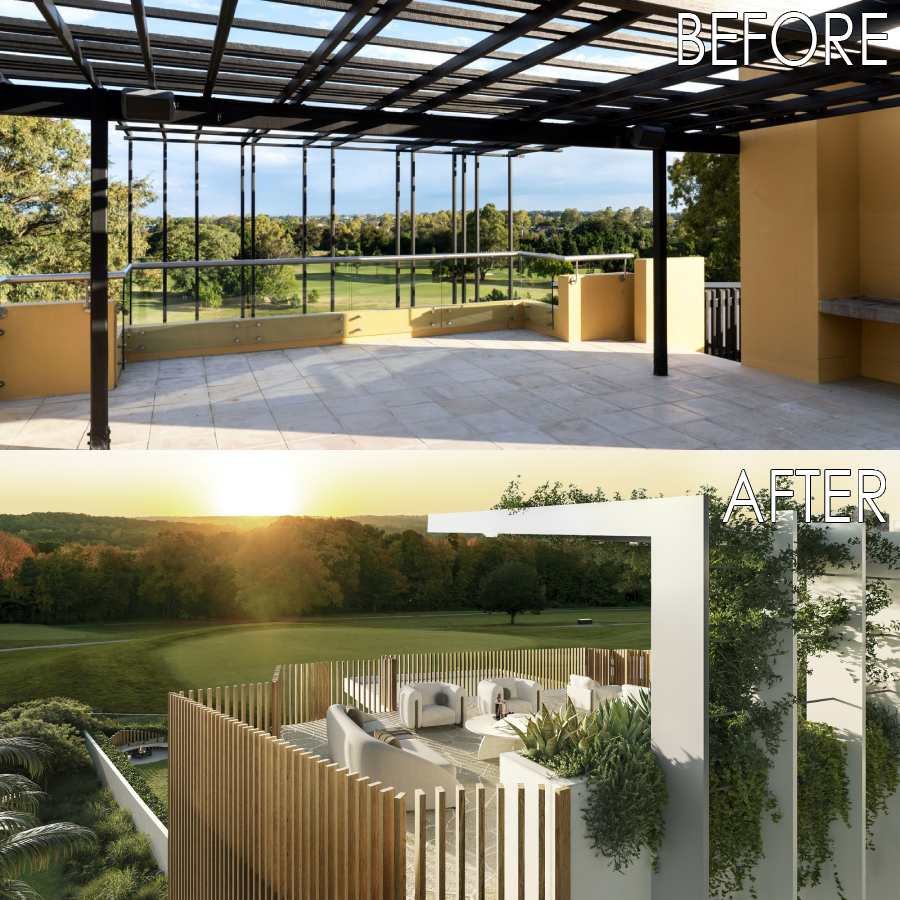
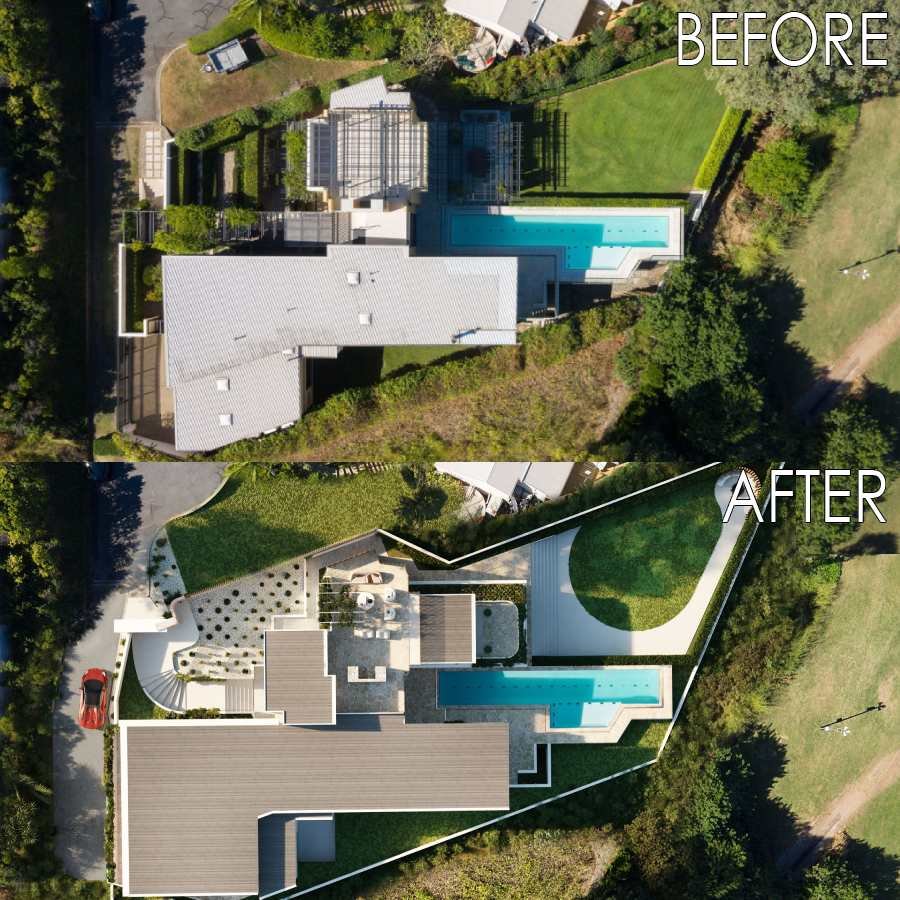
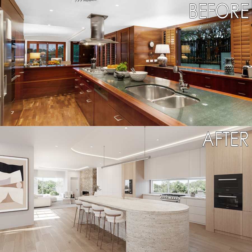
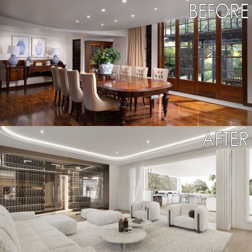
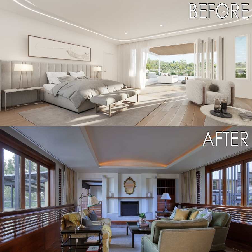
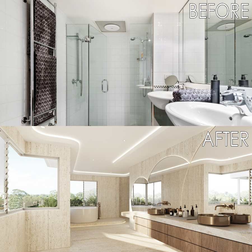
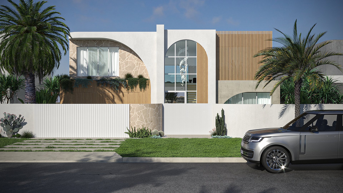
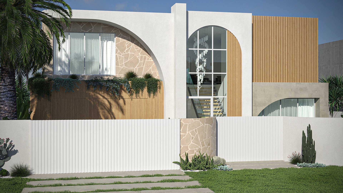
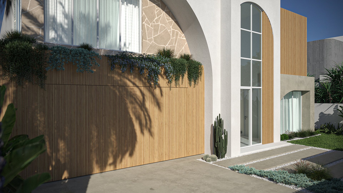
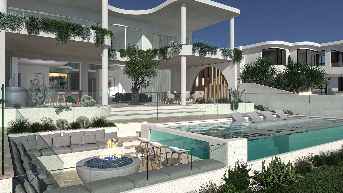
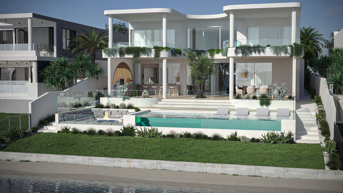
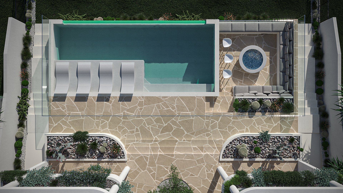
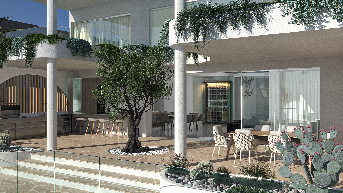
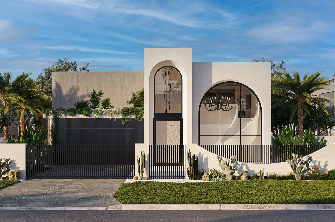
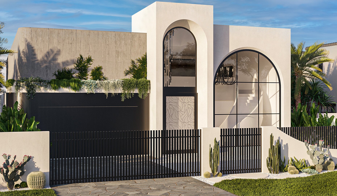
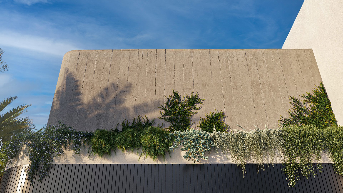
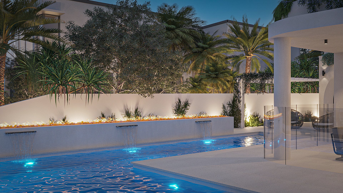
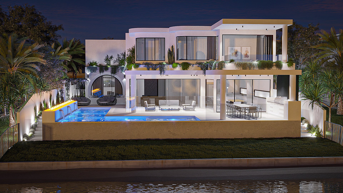
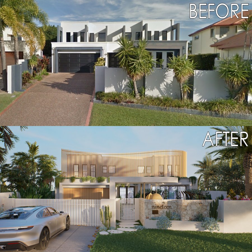
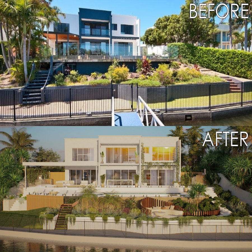
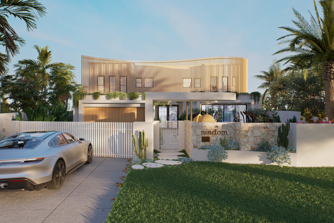
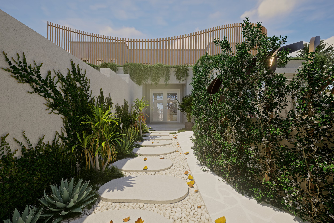
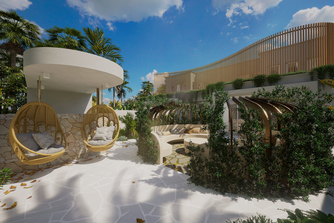
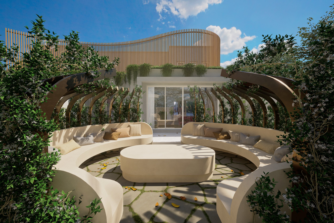
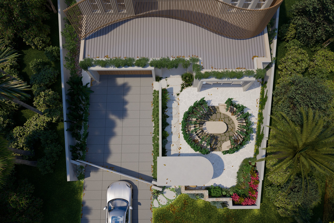
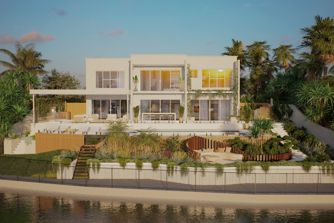
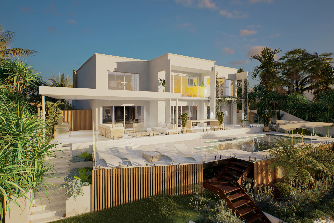
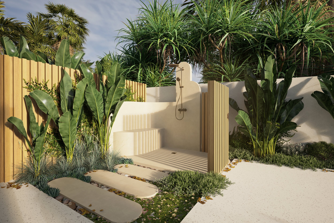
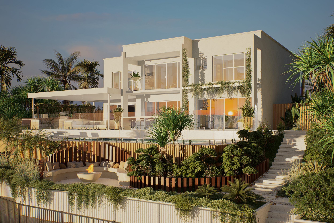
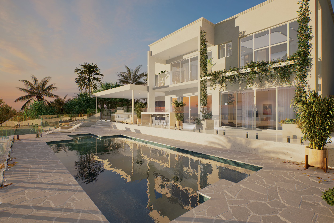
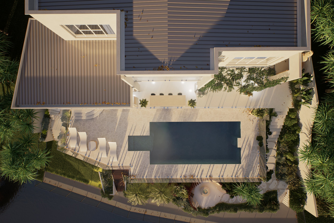
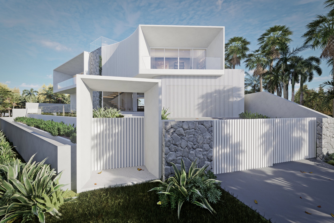
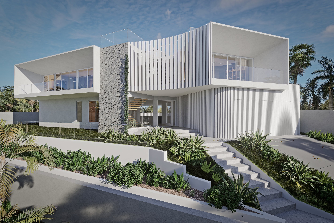
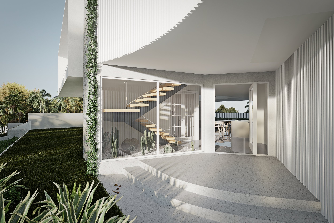
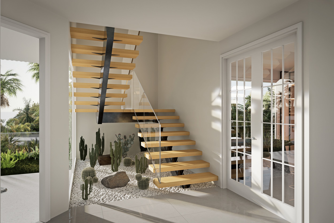
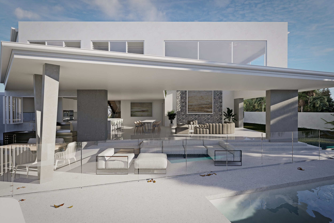
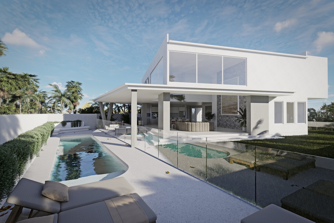
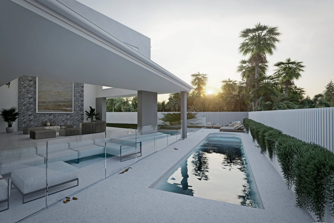
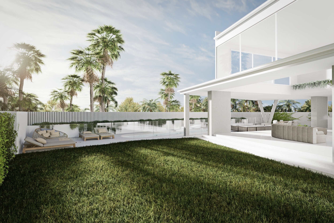
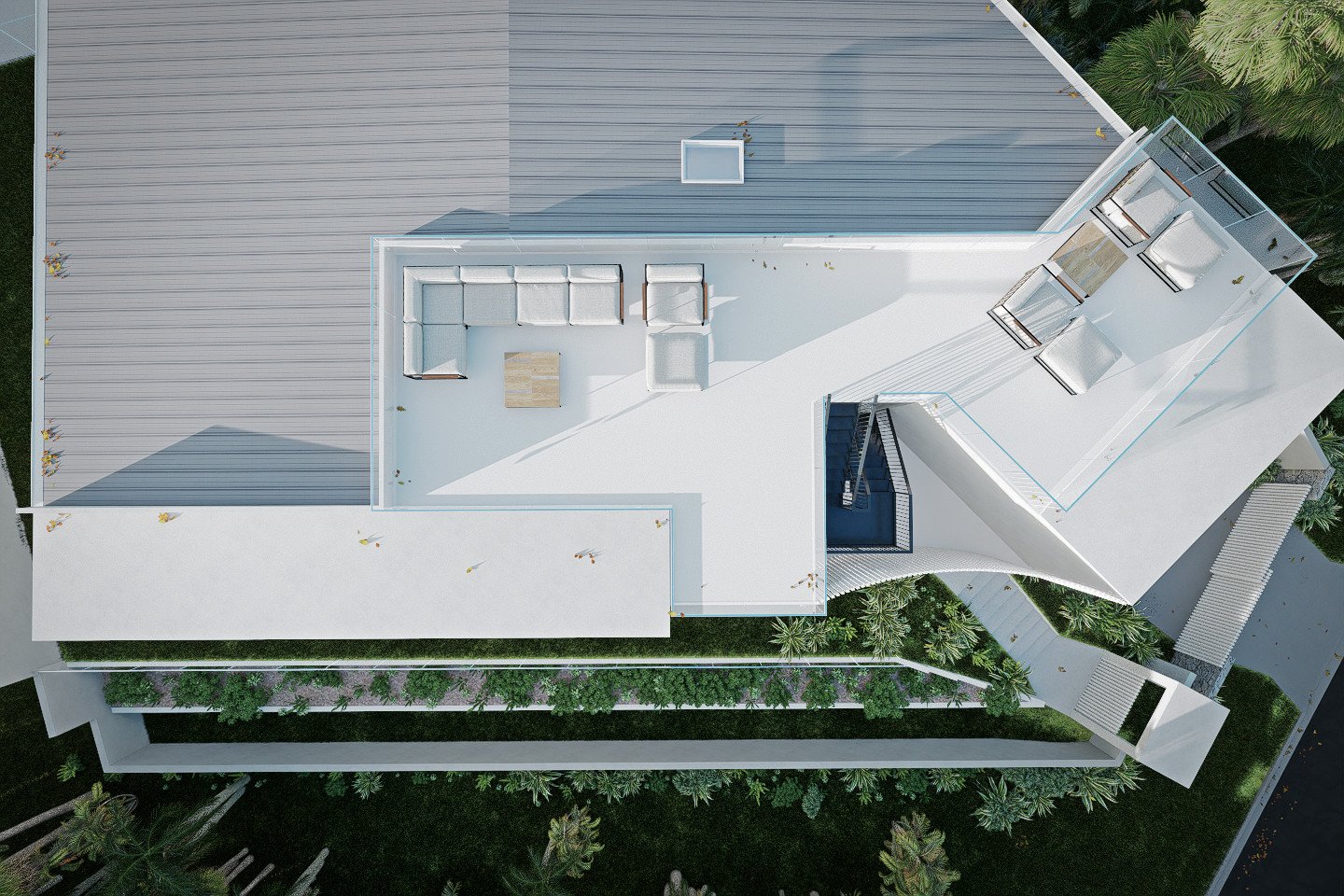
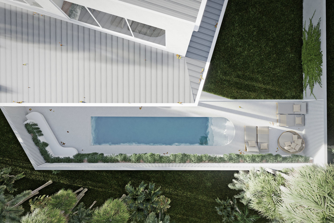
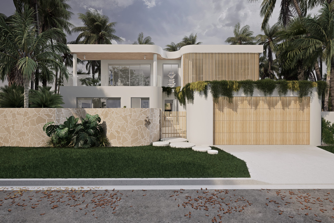
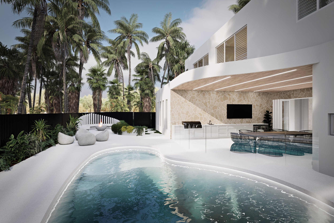
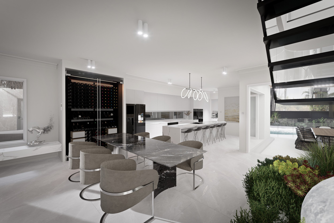
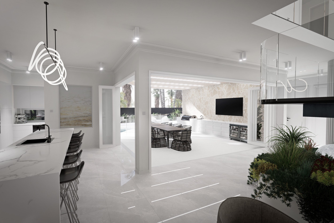
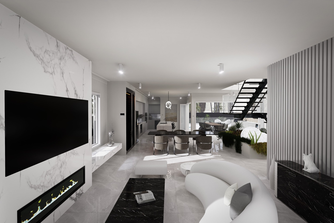
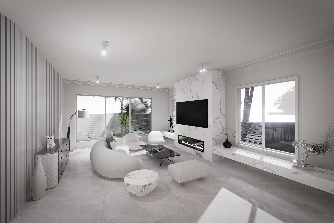
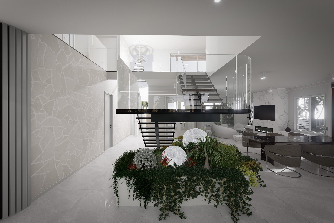
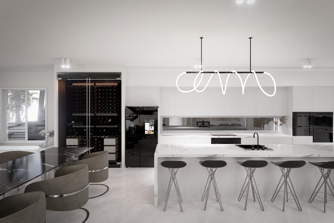
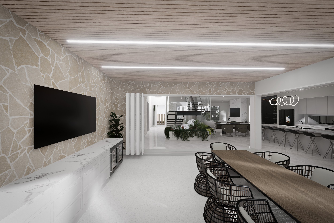
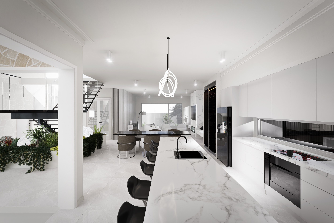
ULTIMATE PACKAGE
MAKE YOUR NEW HOME A LUXURIOUS AND MODERN LIVING OASIS
Are you tired of living in a home that doesn't fit your lifestyle and needs? We will work closely with you from start to finish, to create a design plan that meets your specific needs, style, and vision. Whether you're looking to build your dream home or transform your existing home, we have the expertise and experience to make it happen.
We specialise in Custom New House Design and High-End Renovations. We deliver cutting-edge designs that fits your lifestyle and maximise the value your asset. With over 5 years in the construction industry, we have the expertise and experience to make it happen. We capped the number of clients we’re taking on per quarter to make sure that we can provide the best designs and service possible.
Due to high demand we created this comprehensive package that covers both indoor and outdoor luxury design plans, complete with detailed interior design plans for every area. Additionally, we’ll include 10 photorealistic 3D renders of both the interior and exterior to help you visualise the final outcome. We will take care of obtaining quotes and necessary approvals so that you can relax and not worry about any of the details. And best of all, with this package you get Priority Service!
To ensure your project runs smoothly, we include 3 site visits where we will oversee every aspect of the construction process and ensure that every detail is executed to perfection. With our Ultimate Luxury Package, you can rest assured that your project will be handled with the utmost care and attention, resulting in a stunning final product. When chosing ULTIMATE PACKAGE your project's turnaround time for changes/revisions will be given priority over others as well as site visits.
With everything that’s included, your project will run smoothly and you'll:
Avoid misunderstandings with all trades involved
Avoid construction work delays
Avoid costly mistakes
Avoid budget overspending
Avoid unexpected cost
To give you even more peace of mind, we're also offering a 100% satisfaction guarantee. If you're not completely satisfied with plans, we'll work with you until you’re 100% satisfied.
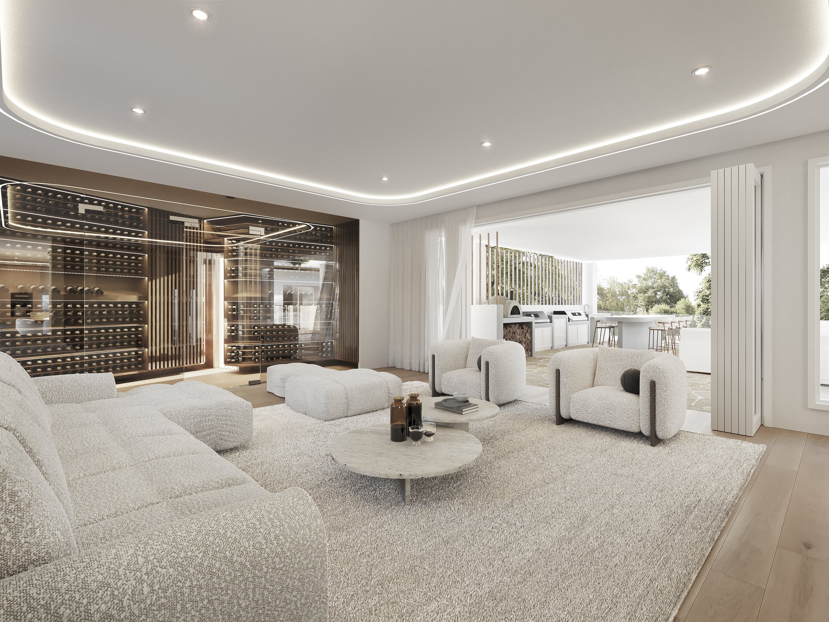

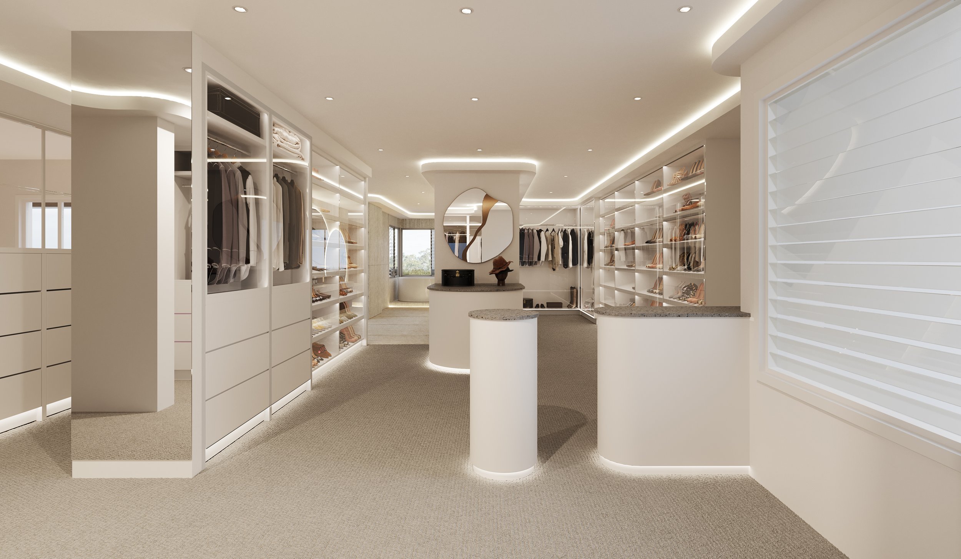



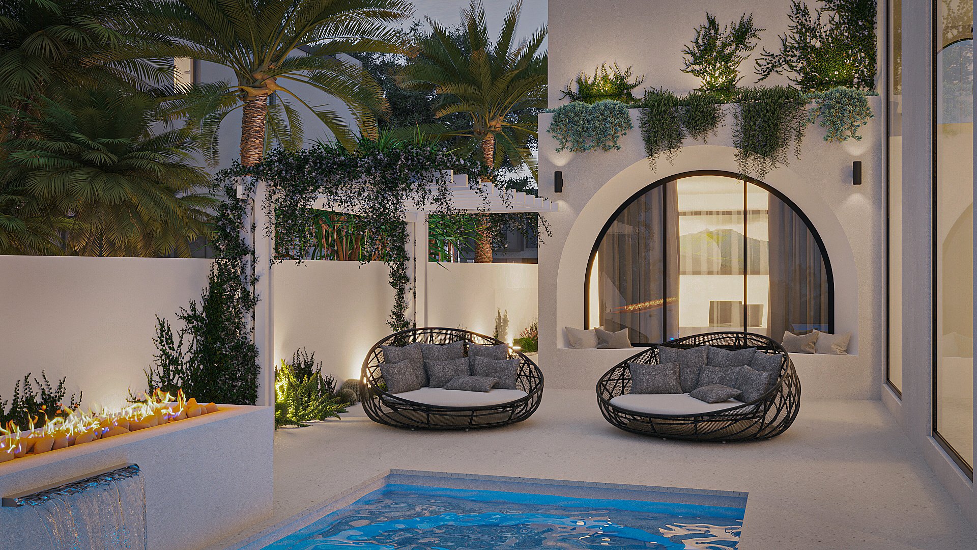
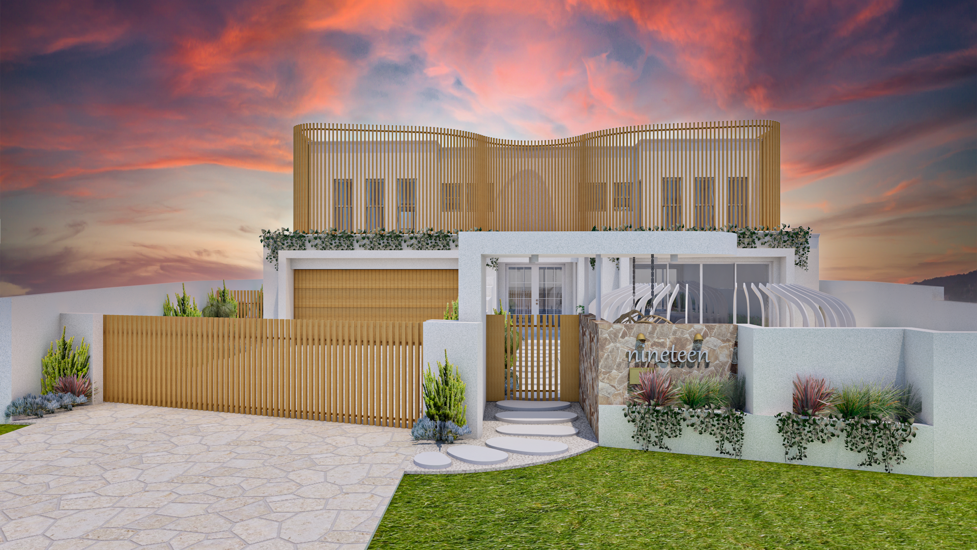
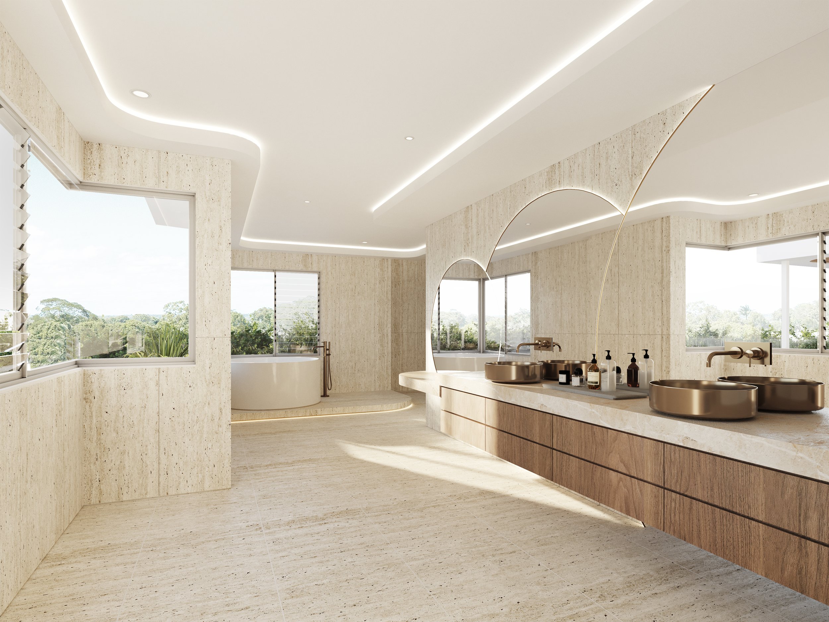
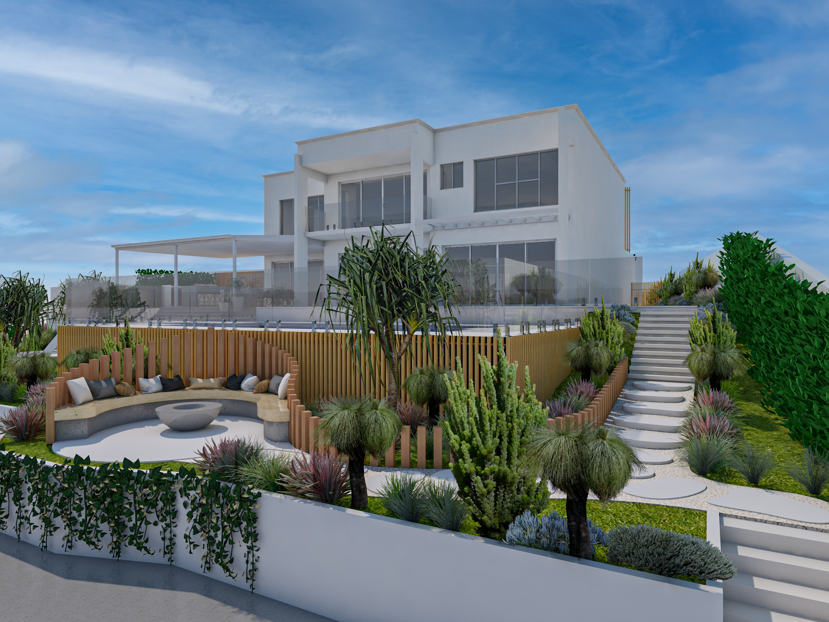
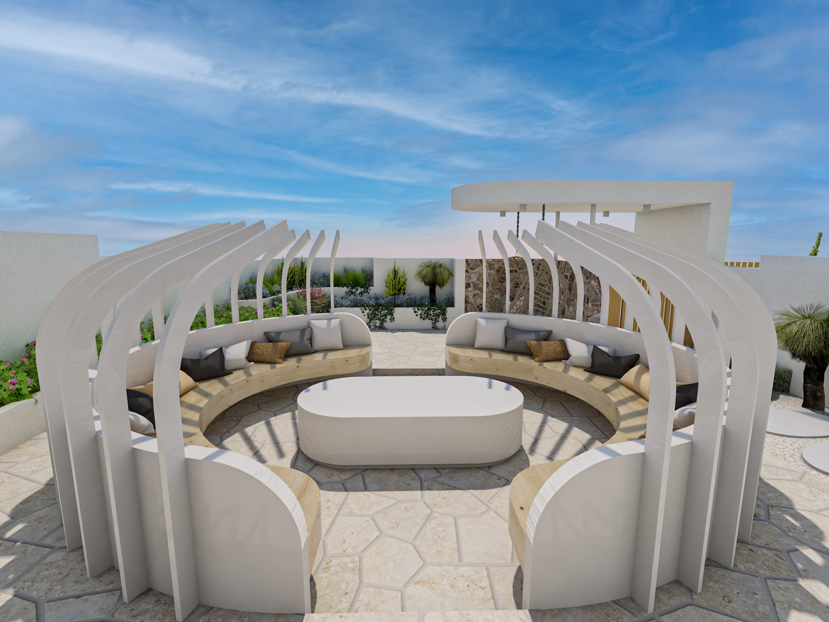





OUR SERVICES HAVE BEEN ASSISTING NUMEROUS CLIENTS AND OUR IMPACT CONTINUES TO GROW. UNLEASH YOUR OWN DESIGN DREAMS – WHETHER IT'S RENOVATION OR A FRESH HOUSE DESIGN, OUR EXPERT DESIGN TEAM CAN MAKE IT HAPPEN. CONTACT US TODAY FOR A FREE CONSULTATION. YOUR JOURNEY BEGINS HERE!
Here's a 5 step process we will take to ensure your project runs smoothly with estimated completion times:
1. INITIAL SITE VISIT AND YOUR DESIGN BRIEF
Initial design consultations are booked to discuss the scope of your design project, your budget, time frame and how you would like your dream space to look and feel. We will work closely with you to create a design plan that meets your specific needs, style, and vision. During the site visit we’ll take measurements, assess the space, and evaluate any existing conditions that may affect the design. We’ll also take into consideration any unique features or characteristics of the site that could potentially influence the design.
2. OUTDOOR AND INDOOR LUXURY DESIGN PLANS
Stage 1 - Preliminary Drawings - Concept Design (estimated completion up to 3 weeks)
Undertake preliminary analysis of Local Authority regulations requirements.
Obtain council flood levels, erosion and bushfire hazards.
Obtain council services plans for sewer location.
Unlimited Free Revisions during Stage 1.
Stage 2 - DA & Full Set of Construction Drawings (estimated completion up to 3 weeks)
Development of CAD drawings to allow initial distribution of data to required consultants and builder/s.
Develop the approved concept design into a final design solution. Provide proposed consultants recommendations.
Additional revisions/changes can still be made, but the hourly rate applies.
Building Code of Australia & Australian Standards Checks.
Response & Mediation to Council's Request.
Connecting & Co-Ordinating With Consultants (Engineers, Private Certifiers, Pool Installer, Landscape Planner, Other Contractors...).
Presentation meeting with you to discuss proposed plans.
Liaise with the Building Certifier and provide documentation for the DA application.
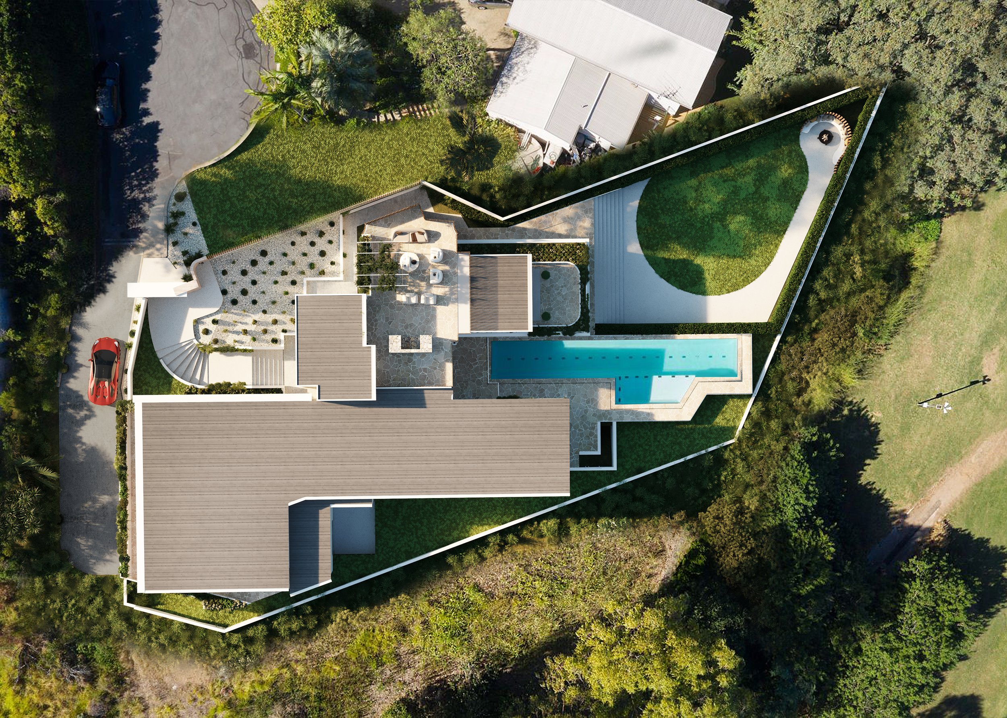
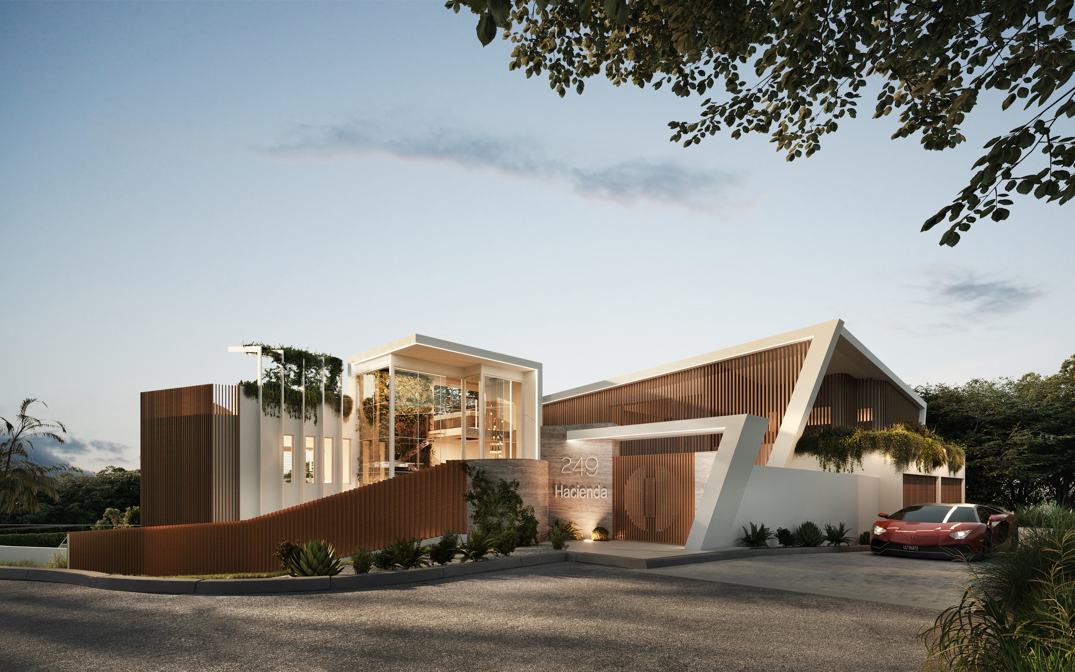
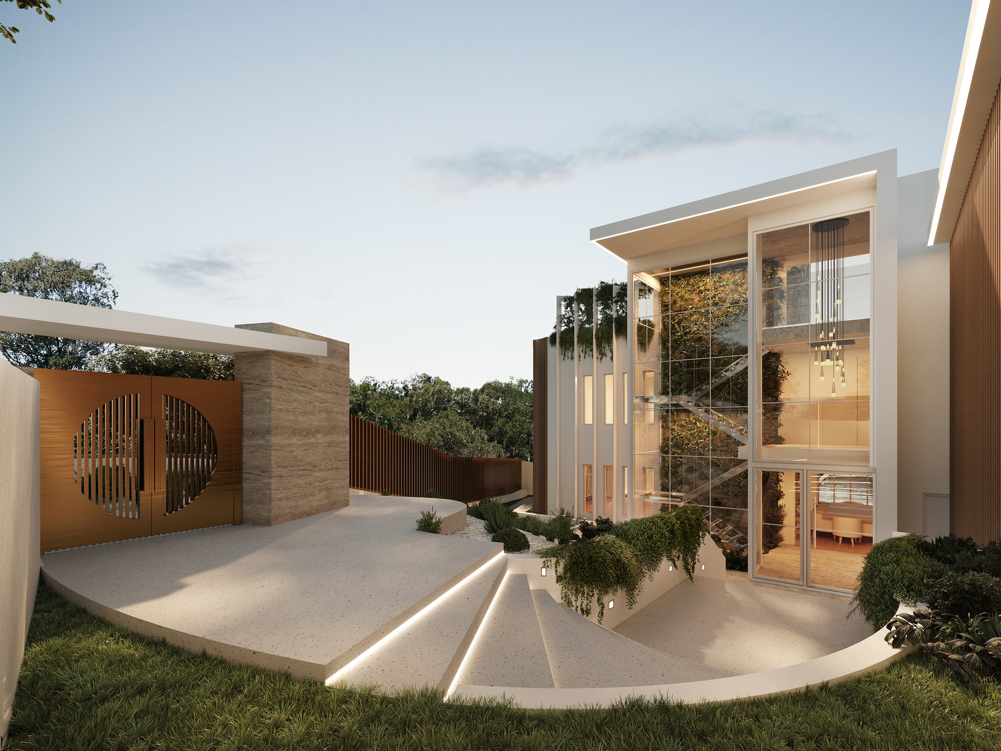
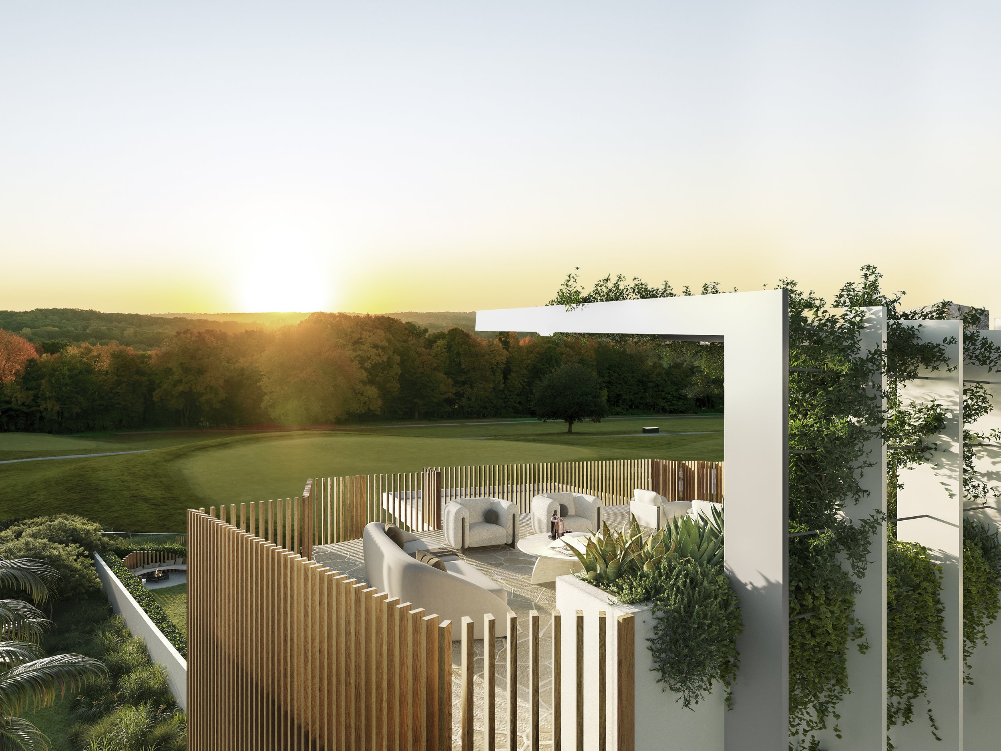
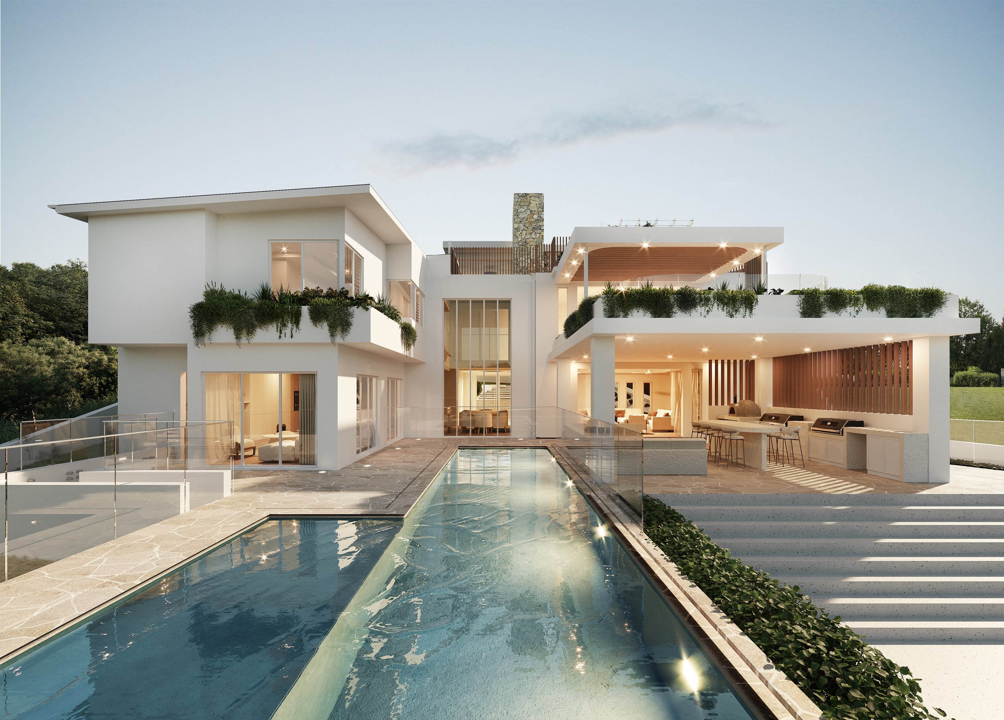
READY TO TURN YOUR VISION INTO REALITY? WHETHER IT'S A RENOVATION OR A NEW HOUSE DESIGN, OUR EXPERT DESIGN TEAM IS HERE TO MAKE IT HAPPEN. CONTACT US NOW TO SCHEDULE A CONSULTATION AND TAKE THE FIRST STEP TOWARDS TRANSFORMING YOUR SPACE!
3. COMPREHENSIVE INTERIOR DESIGN OF ALL INTERNAL AREAS
Areas to be included but not limited to:
Kitchen with kitchen island
Butlers pantry
All walk in robes
All ensuites
All bathrooms
Powder rooms
Laundry
Mud room
Multi-purpose room / Media room
Alfresco / BBQ area
Interior Design Moodboard & Colour Selection For Each Area (estimated completion up to 2 weeks)
Technical Drawings - Interior Elevations & Mini Floor Plan For Each Area (estimated completion up to 2 weeks)
Finishes, Fixtures & Equipment Schedule (estimated completion up to 2 weeks)


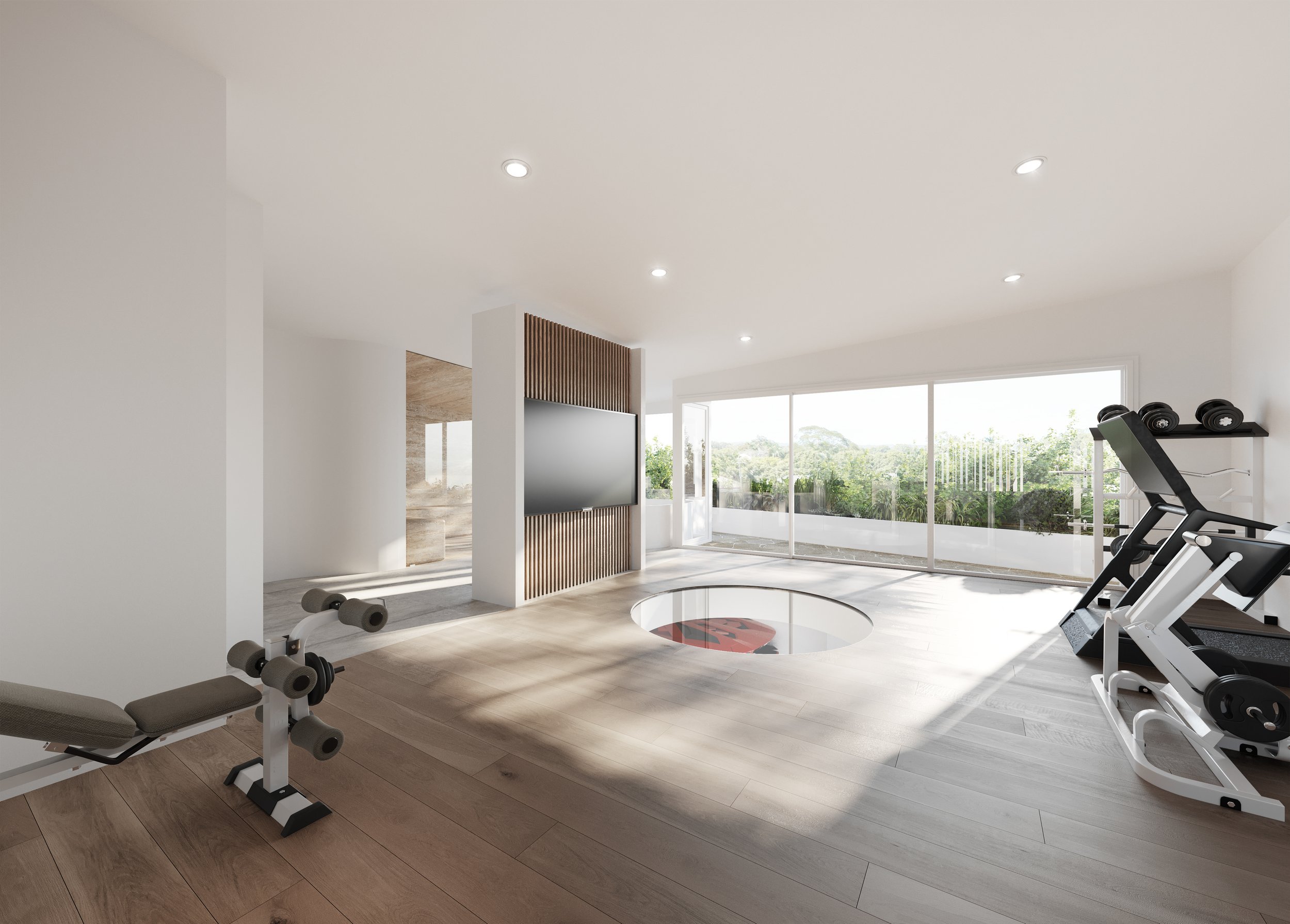
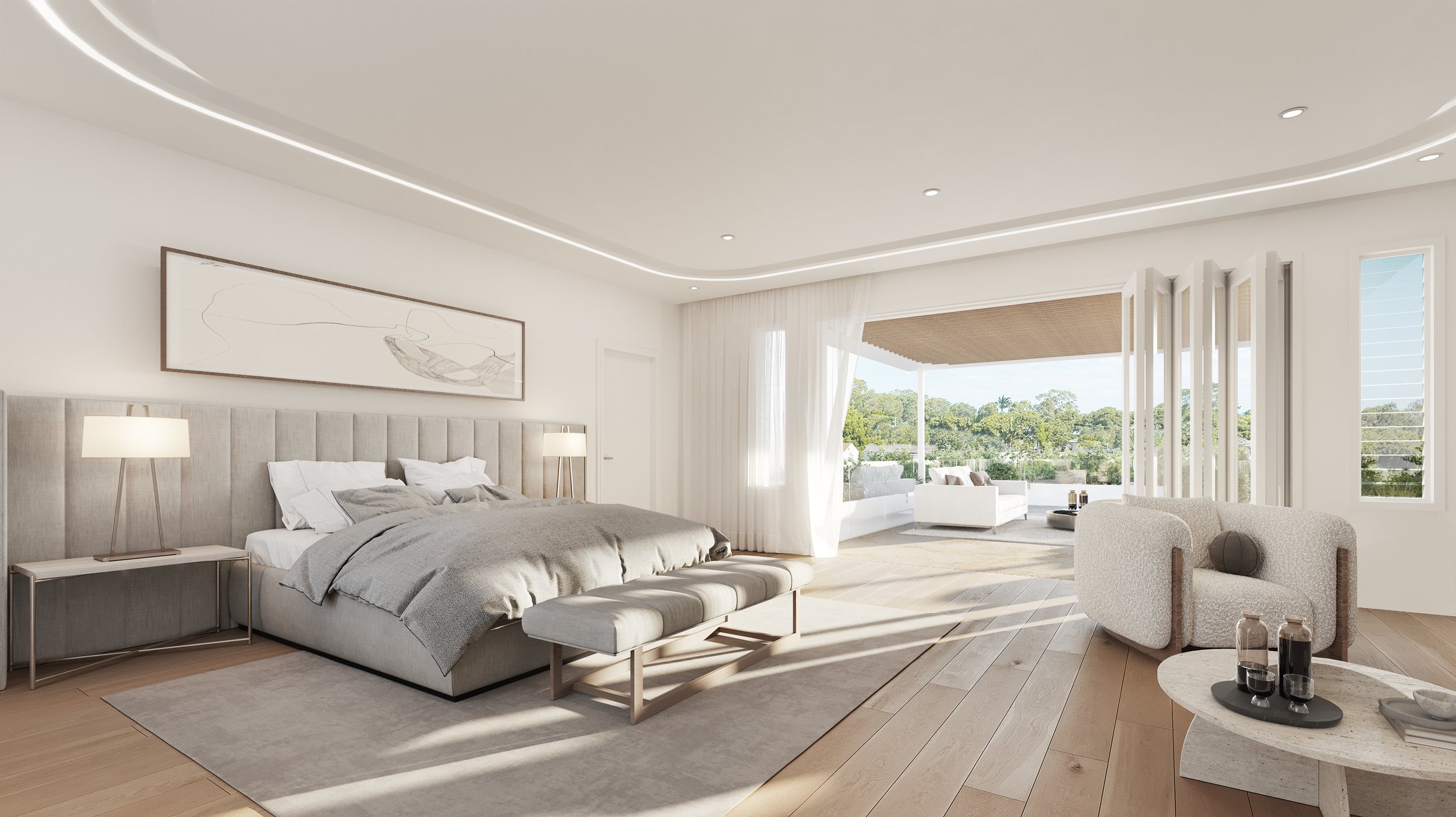


4. LIAISING WITH BUILDING CERTIFIER TO GET PLANS APPROVED AND OBTAIN QUOTES AND AVAILABILITY
This means you can fully unwind and leave everything to us, without any worries. Additionally, we will liaise with all the trades involved to obtain quotes and ensure their availability, so you don't have to worry about coordinating with multiple parties.
Builders (we can recommend our trusted builders or work with yours)
Building certifiers
Structural engineers
All other trades involved in your project
5. 10 PHOTOREALISTIC 3D RENDERS OF EXTERIOR AND INTERIOR
3D renders help visualise proposed designs in a realistic way before any construction work begins or to communicate an idea to a client, to a friend or even during business meetings. 3D renders will show accurate colour scheme and materials/finishes, sun, lighting, shadows, plants & additional vines. This can help to avoid costly mistakes and ensure that the client is satisfied with the final design. It also helps all trades involved to have a better understanding of the entire project.
3D renders can also be used property sales and marketing purposes. By creating photorealistic renders of a building's exterior and interior you’re able to showcase their work to potential clients and investors. These visuals can be used on websites, brochures, and other marketing materials to attract attention and generate interest.
● 3 SITE VISITS TO ENSURE THAT EVERY DETAIL IS EXECUTED FLAWLESSLY ACCORDING TO THE PLANS AND THAT EVERYTHING IS RUNNING ON TIME DURING THE CONSTRUCTION PROCESS
We will physically visit your home 3 times during the construction process. During each visit, we will inspect the work completed so far, compare it to the plans, and ensure that everything is being executed according to specifications.
Communicate with trades. We will maintain open communication with all the trades involved in your project. This includes regularly checking in with them to ensure they have what they need to complete their work, addressing any concerns they may have, and verifying that they are adhering to the project timeline.
COMPANY PROFILE
Tasic Designs is a boutique building design and drafting practice based in Gold Coast QLD. We specialise in Custom New House Design and High-End Renovations. We deliver cutting-edge designs that fit your lifestyle and maximise the value of your asset.
Whether you're looking to build your dream home or transform your existing home, we have the expertise and experience to make it happen. To give you even more peace of mind, we're also offering a 100% satisfaction guarantee. If you're not completely satisfied with renovation plans, we'll work with you until you’re 100% satisfied.
We are a licensed and fully insured building design and drafting company with over 5 years of experience in the industry and we’ve done projects ranging from residential, industrial and commercial. We worked for large developers right through to individuals.
Tasic Designs Pty Ltd ABN: 50 800 557 782
Building Designer Licence QBCC No: 15282396
Tasic Designs Pty Ltd is covered by the following insurance policies:
Public liability (cover limit = $5 million)
Professional indemnity (cover limit = $2 million)
Insurance Professional Indemnity & Public Liability Policy No: S0B/37168/000/22/N
100% SATISFACTION GUARANTEE
INVESTMENT
This comprahensive package is for a selected few, recommended for homes of 350m² and higher. We capped the number of clients we’re taking on each month to make sure that we can provide the best design and service possible. We open the doors, once booked, we close the doors until next month.
Due to our capacity, we only take 1 client per month for incoming month as this is very comprahensive package. Sometimes we have few months booked in advanced. BE QUICK, BOOK YOUR APPOINTMENT NOW SO YOU DON’T MISS OUT!
Join the exclusive group of homeowners who have trusted our team to bring their vision to life.
Our Ultimate Luxury Package pricing vary depending on project size.
We believe that every family deserves to live in a space that meets their needs and reflects their unique style. With our expert design team, we can create home of your dreams.
Don't settle for a dated and dysfunctional living space any longer and contact us now to start your renovation/new house design journey! CONTACT US NOW TO SECURE YOUR SPOT!
-
Our team of experienced building designers and interior designers will work with the client to determine their requirements and preferences and then create a design concept that fits within their budget. We use high-end materials that contribute to the luxury feel of the project, but we also work with the client to find materials that are within their budget.
Once the design process is completed, the builder will provide a detailed estimate that includes all aspects of the project, including materials, labour, and any other costs that may be associated with the renovation. We work closely with the client to ensure that they understand the costs involved and that they are comfortable with the budget before the project begins.
It's important to note that the cost of a renovation project can vary greatly depending on the size of the property, the materials used, and the scope of work involved.
-
We provide a detailed timeline for each renovation project that takes into account all aspects of the project, including design, approvals, and construction.
We start by creating detailed drawings and photorealistic 3D renders of the proposed design, which help our clients visualise the finished product and make any necessary changes before construction begins.
During the construction phase, we communicate with the builder to ensure that everything is progressing according to the timeline and that any issues that arise are addressed promptly. We also keep our clients informed of the progress and any changes to the timeline, so they always know what to expect.
In general, the construction phase of a luxury renovation project can take between 3-6 months, depending on the size and complexity of the project. However, we work hard to ensure that everything is completed within the agreed-upon timeline and that the finished product exceeds our clients' expectations.
-
Clients can find examples of our work in the “Services” section of our website under Services>Facade Makeover, House Renovation & Extension section. We provide detailed information about each project, including the scope of work, the design concepts, and the materials used in our “Work” section on our home page. We also provide high-quality images of each project, so clients can see the finished product and get a sense of the quality of our work.
In addition to providing examples of our work, we also feature testimonials from satisfied clients on the upper part of the page. These testimonials provide firsthand accounts of our clients' experiences working with us and highlight the high level of customer service and attention to detail that we bring to each project.
These are updated on a weekly basis, so clients can be sure that they are seeing the most up-to-date information and getting a clear sense of the quality of our work and our commitment to customer satisfaction.
-
At Tasic Designs, we understand that obtaining the necessary permits and approvals for a renovation project can be a complicated and time-consuming process. That's why we offer assistance to our clients in obtaining the necessary permits and approvals for their renovation project.
Our team is well familiar with the local regulations and requirements, and we have extensive experience in navigating the permit and approval process. We work closely with our clients to ensure that all necessary permits and approvals are obtained before work begins on their renovation project.
The type of permits and approvals required can vary depending on the location and scope of work. For example, if the renovation project involves structural changes, such as adding a new room or patio or carport, building permits may be required. If the renovation project involves electrical or plumbing work, separate permits may be required for those trades. Our team will determine the specific permits and approvals required for the project and ensure that they are obtained in a timely and efficient manner.
We understand that the permit and approval process can be daunting for clients, and we strive to make the process as seamless as possible. Our team will guide clients through the process, provide them with regular updates on the status of their permits and approvals, and address any concerns or questions they may have along the way.
-
We understand that compliance with local building codes and regulations is crucial for any renovation project. That's why we have a team of experienced building designers who are well-versed in local building codes and regulations, ensuring that all renovation projects we undertake are in compliance with the relevant codes and regulations.
Our team of architects will work closely with clients to understand their renovation project requirements and ensure that all design concepts and plans are in compliance with the relevant codes and regulations. This includes obtaining necessary permits and approvals from the local authorities and ensuring that all aspects of the project are in compliance with building codes, zoning regulations, Australian standards and other applicable regulations.
We take compliance seriously and strive to ensure that every renovation project we undertake meets the highest standards of compliance with local building codes and regulations. Our team is well-versed in the latest building codes and regulations, and we stay up-to-date on any changes to ensure that our clients' renovation projects remain in compliance throughout the project lifecycle.
By ensuring compliance with local building codes and regulations, we can help our clients achieve their renovation goals without any unnecessary delays or expenses.
-
Materials used in a luxury renovation project can make a significant impact on the overall feel and aesthetic of the project. That's why we take the time to carefully consider our client's preferences and project requirements when proposing high-end materials for their renovation project.
We work closely with our clients to understand their design aesthetic and preferences, and we use this information to propose materials that will contribute to the luxury feel of the project. This may include high-quality hardwood flooring, natural stone countertops, custom cabinetry, designer light fixtures, and other high-end materials.
In addition to proposing high-end materials, we also help our clients choose the best materials for their project based on their budget and project requirements. We understand that luxury renovation projects can come with a high price tag, and we work to find materials that fit within our client's budget while still contributing to the overall luxury feel of the project.
Our team has extensive knowledge and experience with high-end materials and finishes, and we use this expertise to provide our clients with the best recommendations for their project. We also work closely with suppliers and manufacturers to ensure that the materials we propose are of the highest quality and will meet our client's expectations.
-
We provide design concepts for both the interior and exterior of the property and work closely with our clients to ensure that they are satisfied with the end result.
Our team of experienced building designers and interior designers will work closely with our clients to understand their vision for their renovation project. We take the time to understand our client's lifestyle and needs, and we use this information to create design concepts that are personalised and unique to each client.
We understand that the design process can be overwhelming for some clients, which is why we take a collaborative approach to design. We work closely with our clients throughout the design process, incorporating their feedback and making any necessary adjustments to ensure that the final design meets their expectations.
Our design concepts are not only aesthetically pleasing but also functional and practical. We understand the importance of designing spaces that work for our client's lifestyle and needs, whether it's a home office, a family room, or a kitchen.
Ultimately, our goal is to create designs that are not only visually appealing but also functional and tailored to our client's lifestyle and needs. We believe that by providing design concepts and working closely with our clients throughout the design process, we can create spaces that our clients will love for years to come.
-
We understand that effective project management is essential for the success of any renovation project. That's why we have a clear project management plan in place that ensures effective communication and problem-solving with all trades involved.
From the initial design phase to the final construction phase, we work closely with all trades involved to ensure that everyone is on the same page and that the project stays on track. Our project management plan includes regular communication with trades to keep everyone informed of the project's progress and any issues that arise.
We also encourage open communication with our clients throughout the project. We understand that our clients want to stay informed of the project's progress and any issues that arise, and we make sure to keep them updated regularly. Our team is always available to answer any questions or concerns that our clients may have and to provide updates on the project's status.
In the event that any issues or challenges arise during the renovation project, we work quickly to address them and find solutions. Our team has the necessary expertise and experience to handle unexpected issues and make any necessary adjustments to the project timeline or budget.
Ultimately, our goal is to ensure that every renovation project we undertake is completed on time, within budget, and to our client's satisfaction. By implementing a clear project management plan that includes effective communication and problem-solving with all trades involved, we can achieve this goal and deliver exceptional results to our clients.
-
We have good relationships with contractors, builders, and other professionals involved in the project to ensure effective collaboration and problem-solving and we’re well-prepared to handle unexpected challenges or changes that arise during the renovation project.
We have a flexible and adaptable approach to our work. We’ll come up with creative solutions, and make informed decisions that benefit the project and meet the client's goals. Additionally, we’re fully transparent with our clients about any changes to the project timeline, budget, or scope of work.
-
At Tasic Designs, we understand that home renovations can be a significant investment of time and money, and we want our clients to feel completely satisfied with the final results. That's why we offer a 100% satisfaction guarantee.
Our guarantee means that we stand behind our work and are committed to ensuring that our clients are fully satisfied with their renovation plans. If at any point during the design process our clients are not completely satisfied with our work, we will work closely with them to understand their concerns and make any necessary adjustments.
Our team of experienced architects and designers are dedicated to creating designs that not only meet but exceed our client's expectations. We take great pride in our work and strive to deliver exceptional customer service, quality workmanship, and attention to detail. We believe that our 100% satisfaction guarantee is a testament to the confidence we have in our abilities and our commitment to client satisfaction.
Ultimately, our goal is to help our clients achieve their vision for their home renovation, and we are committed to doing whatever it takes to ensure that they are completely satisfied with the results.
GOT QUESTIONS?
If you’re interested in our designs and want to know more, we'll need additional details about your project, such as the size of your ideal home, the type and shape of your site... Pricing for house design is tailored to each individual project.
All of our projects start with a 90 minute on site consultation. In person Gold Coast and Brisbane or via Zoom. During this meeting I’ll share years of experience in the industry and explain the entire process from starting the design to approval and construction. I will take a look at your project and we can talk about a whole range of things:
~ Scope of project
~ Your lifestyle and needs
~ Floor plan functionality and flow, what works and what doesn’t
~ Aesthetics and popular design styles
~ Explore your site features and it’s potentials
~ How to maximise the value of your asset if selling now or in the future
~ Research recent sales in your area (highest, lowest) so you don’t overcapitalise, compare those to yours using RP data website that real-estate agents use, and discuss best options
~ Compliance (what's allowed and what's not, setbacks, height limits, local area plan for easements, bushfire, coastal erosion, landslides, floods, heritage, environmental significance...)
~ Turnaround times for plans, approvals, other necessary specialist reports and actual construction
~ Current construction costs and how to work out your construction cost
~ How to choose a builder
~ Your budget and so on
While I am there I will give you lots of initial ideas and inspiration that you can take away from the meeting as well. I will also show you a full set of plans of some of our previous projects and discuss those in depth.
For you to keep: I’ll leave you a copy of our comprehensive 10 page design brief that includes every design aspect imaginable, and it goes the extra mile by offering the latest innovative ideas that you can implement in your design. I’ll also leave meeting notes, your property council report and map showing latest sales prices of the properties near yours.
This consultation allows me to understand the full scope of your project and accurately prepare a fee proposal for the work you want to do.
I think that would be a helpful starting place.



