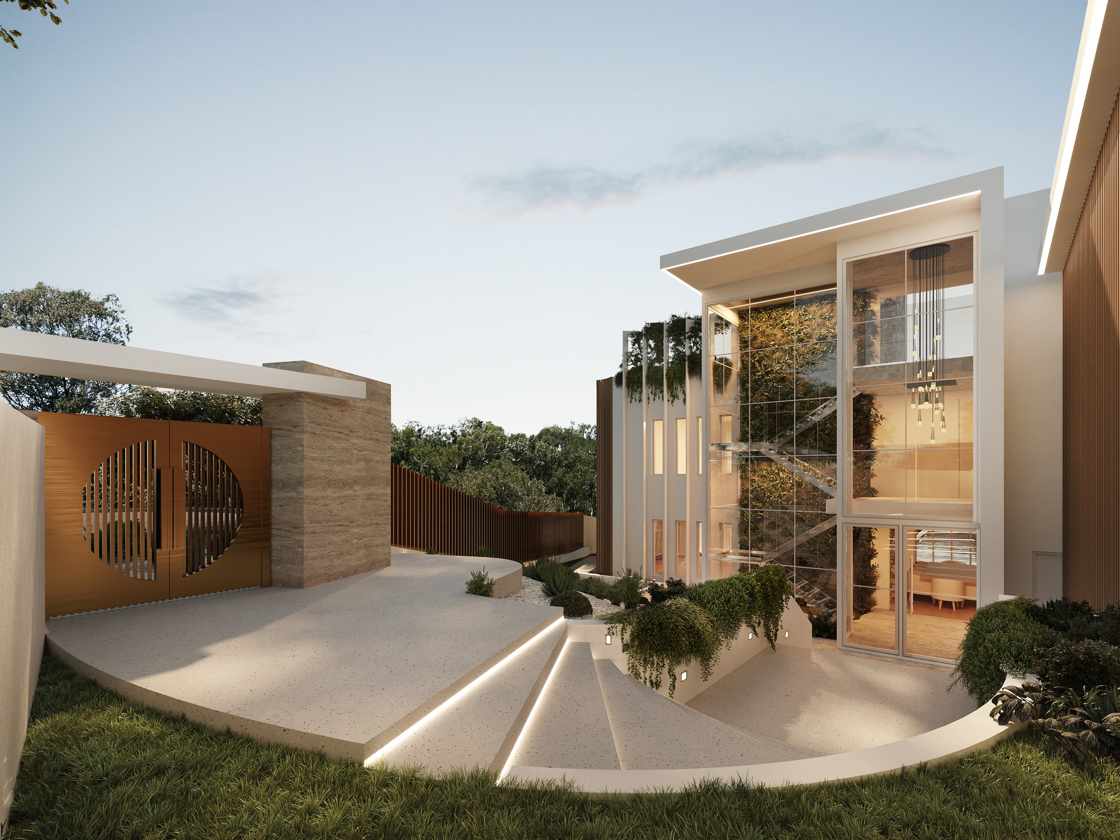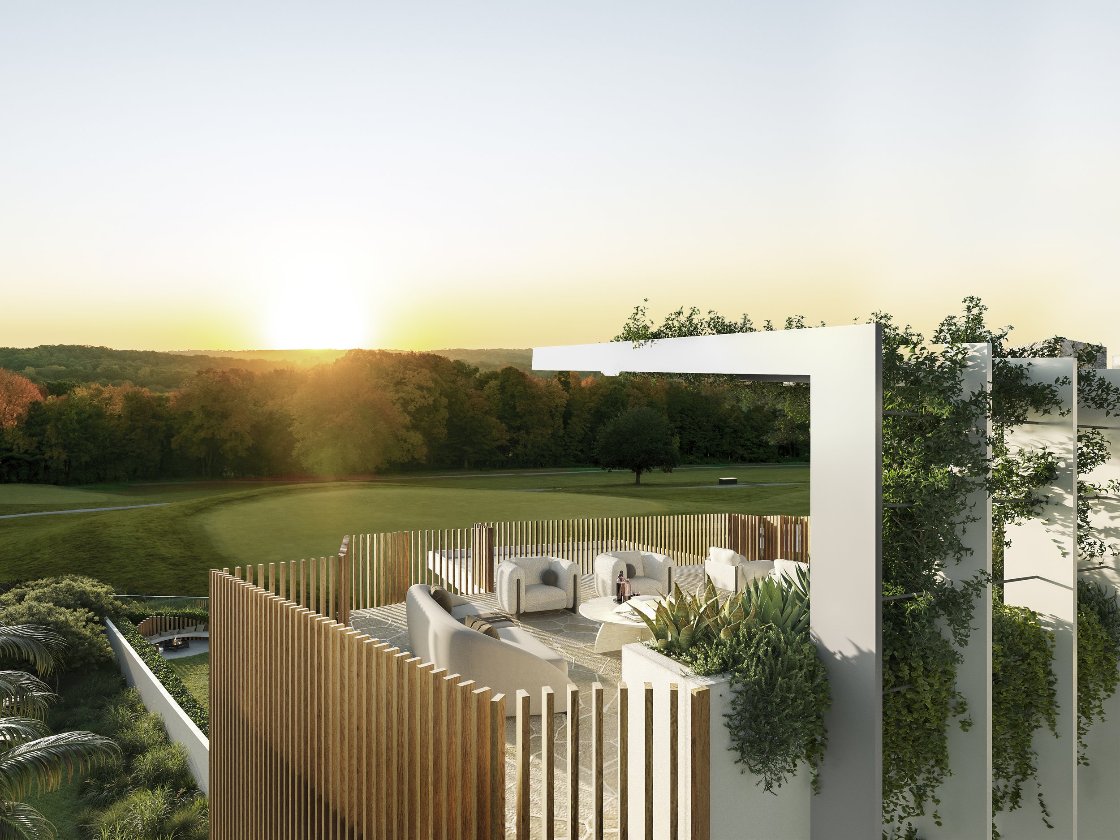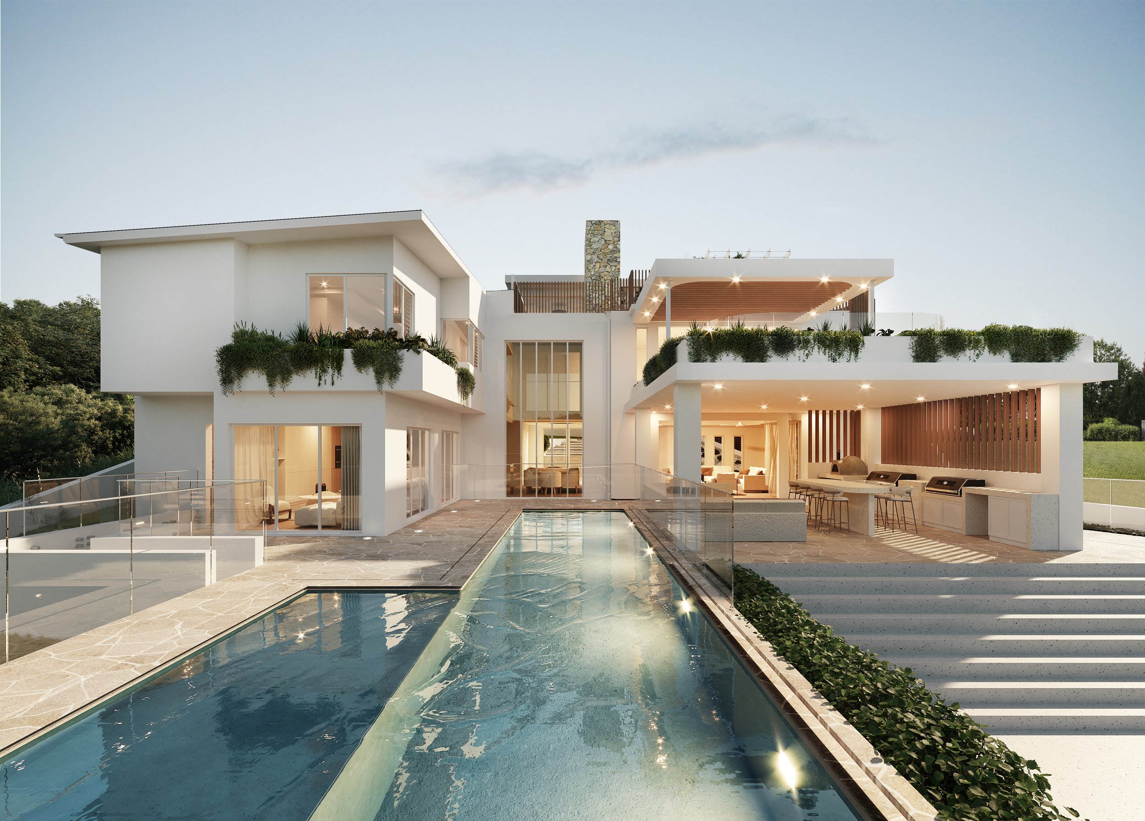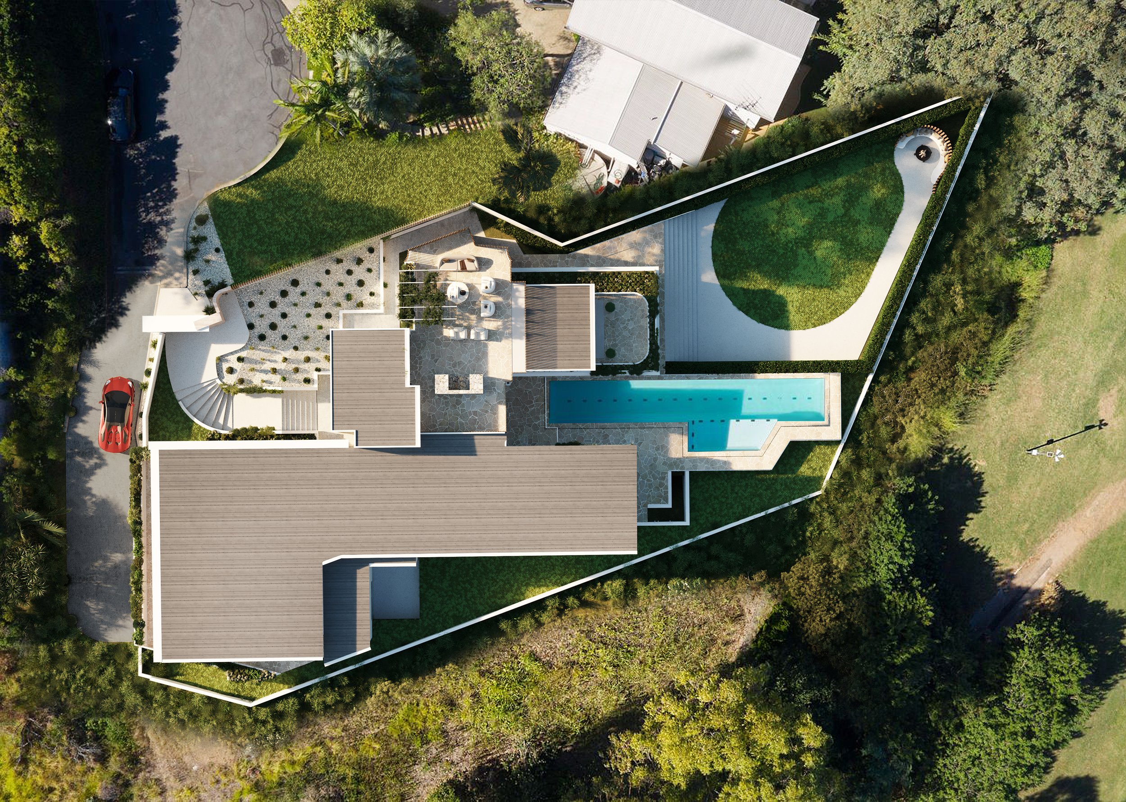Unleashing Your Wildest Design Fantasies: Crafting the Perfect Home with a One-of-a-Kind Golf Course and Dazzling City Skyline Views Valued At Over $15 Million! Indooroopilly, Brisbane QLD 4068
This unique luxury property will be priced at over $15 million once renovation is completed and its gross floor area will span over 1400m².
This property has undergone a remarkable transformation that has elevated its aesthetic appeal and grandeur. It is one of only three properties in Brisbane that overlooks the golf course, making it truly unique.
The house's potential was concealed by dated steel screening and greenery, which we removed to create a modern gatehouse that enhances the overall street appeal.
Our team designed a breathtaking staircase with a large chandelier feature that connects all three levels seamlessly, and we opened up the existing terrace on the second floor to provide 360-degree views of the surroundings.
The car garage was extended to accommodate six supercars, and we added a gym on the upper floor with a balcony overlooking the golf course.
We have transformed the front yard into a grand entrance that sets the tone for the entire property. The backyard extension creates a sense of luxury and comfort that is unparalleled.
This extension / renovation project is truly at scale.


EXTERIOR FRONT AFTER & BEFORE: The rarity of being one of only three properties in all of Brisbane that overlooks the golf course makes this property truly exceptional.
To amplify the property's beauty and street appeal, we utilised our expertise to remove the dated steel screening and greenery that concealed the house's potential. With a keen eye for design, we created a modern gatehouse that not only serves as a clear indication of the entryway but also enhances the property's overall street appeal.
Our team went above and beyond to design a breathtaking staircase with a large chandelier feature that connects all three levels seamlessly. We also opened up the existing terrace on the second floor to provide breathtaking 360-degree views of the golf course, city skyline, and surrounding area while still offering shade through the use of greenery screening.
The car garage was extended to accommodate up to six supercars, and we added a gym on the upper floor with a balcony overlooking the golf course, which serves as an oasis for relaxation and rejuvenation.
To make this property stand out even at night, we installed a considerable amount of LED and other lighting options that showcase the property's beauty, making it an iconic and awe-inspiring sight. The final result is a property that combines functionality, style, and luxury to create an unparalleled living experience.


FRONT YARD AFTER & BEFORE: The front yard of this property has undergone a remarkable transformation that has elevated its aesthetic appeal and grandeur.
Gone are the narrow stairs and small retaining walls that previously married the front yard's beauty. Instead, we created a new 2.5m wide curvy staircase that serves as a striking centrepiece with LED lights and planters around it. The staircase now commands attention, and it gives off a grand entrance feel that sets the tone for the entire property.
To further enhance the grand entrance aesthetic, we widened the entry gate, aligning it with the stairs' design elements. We added a new staircase that connects all three levels of the house, creating a seamless flow between them. The staircase features a green wall feature, which is not only visually stunning but also promotes environmental sustainability by adding more greenery to the property.
In addition, we added a modern fence that complements the new gatehouse, enhancing the overall visual appeal of the front yard. The result is a magnificent entrance that stands out in the neighbourhood and gives a glimpse of the beauty and elegance that lies beyond the gate.


TERRACE AFTER & BEFORE: The terrace of this property has been completely transformed into an awe-inspiring oasis. Our team took an existing covered terrace with steel screening and envisioned a new extension on top of the existing upper floor roof, allowing us to create an even more spacious area for the homeowners to enjoy.
The result is a breathtaking space that offers stunning 360-degree views of the golf course, city skyline, and the surrounding area. We spared no detail in designing a space that maximises the natural beauty of the location. To achieve a luxurious and comfortable feel, we added two lounges that are perfect for entertaining guests or simply relaxing in the evening.
To make the terrace even more appealing, we added a large planter and pergola with plants throughout to provide shade during the day. The plants create a natural and welcoming atmosphere that truly complements the beauty of the surrounding landscape. This space offers a unique and unparalleled experience for entertainment and relaxation while taking in the stunning views of the surroundings.


BACKYARD AFTER & BEFORE: The left side extension is a stunning addition that not only provides ample space for the ensuite bathroom but also improves the facade's overall appeal through the carefully placed planters. It's a true testament to our commitment to functional design that also considers aesthetics.
On the right side, we created a luxurious master bedroom with the addition of a balcony that boasts a breathtaking view of the surroundings. The balcony features planters that bring a touch of greenery and create an inviting and serene atmosphere. The ground floor extension is a dream come true for those who love entertaining. The large alfresco area with a BBQ, pig on a spit, and pizza oven is perfect for hosting gatherings and enjoying delicious meals with family and friends.
The addition of the large stairs provides easy access to the backyard and the grand fire pit area, which comfortably seats up to ten people. This space is perfect for relaxation and creating memories that will last a lifetime. Overall, we designed an extension that not only enhances the functionality of the property but also creates a sense of luxury and comfort that is unparalleled.


AERIAL VIEW AFTER & BEFORE: The extension project of this property is truly at scale, the left side of the house was transformed with the addition of four more garage spaces and a gym with a balcony, providing space for luxury cars and fitness enthusiasts alike. The balcony offers an amazing view of the surrounding area, making it the perfect spot for a morning workout or a peaceful retreat at the end of the day.
The main staircase in the middle of the property is a true masterpiece, serving as a stunning centrepiece that catches the eye. It connects all levels of the house seamlessly, adding an element of continuity and flow to the design.
One of the most impressive features of the extension project is the terrace on the right side of the property. It was extended to provide breathtaking views of the golf course, and we added a large balcony with planters around it that connects with the master bedroom. The balcony is half covered, half open, allowing for both sun and shade, and it's the perfect spot to relax and unwind while taking in the beautiful views.
Underneath the balcony, we designed a new alfresco area that connects with the living room. It's the ultimate entertainment space, complete with a BBQ, pizza oven, and even a pig on a spit! This outdoor space is perfect for hosting parties and get-togethers, making it an ideal spot for creating unforgettable memories with friends and family.
Finally, in the backyard, we created a large fire pit area that can comfortably seat up to ten people. This is the perfect place to gather on cool evenings and enjoy the warmth and ambiance of a beautiful fire. With all of these features combined, the extension project truly maximises the potential of the property, creating a luxurious and stunning space that is perfect for entertainment, relaxation, and making memories.
Unlock the Full Potential of Your Home with our "Ultimate Luxury Renovation Package"! Our team of experts will work with you to create a custom design that perfectly matches your unique style and needs. Increase your home's value and curb appeal with this comprehensive package. Check out our packages page for more information.
Designing with Tasic Designs offers a multitude of benefits. Here are ten key advantages you can expect when collaborating with us on your new house design project:
Design Brilliance: Our designs are a testament to design brilliance. Ability to create visually stunning and innovative spaces ensures your project stands out and fits your lifestyle and needs.
Elegance: Creating homes that evoke a sense of luxury resort living, style and tranquillity.
Functional Innovation: Expect designs that are not only aesthetically pleasing but also highly functional. Every space is designed with practicality in mind.
Attention to Detail: From the exterior landscape to the smallest interior elements, our attention to detail is impeccable, resulting in a cohesive and visually appealing design.
Luxurious Living: Designs prioritise luxury and comfort, evident in the spacious interiors, well-thought-out amenities, and a focus on creating a relaxing atmosphere.
Privacy and Security: Designs often incorporate privacy features like the block fence, safe room, high end smart home systems, ensuring that residents enjoy a secure and secluded environment.
Seamless Indoor-Outdoor Integration: We excel in creating a harmonious flow between indoor and outdoor spaces, blurring the lines between the two for a cohesive living experience.
Innovative Materials and Techniques: We’re known for use of innovative materials and construction techniques, resulting in homes that are not only beautiful but also sustainable and durable.
Versatility and Adaptability: Whether you're seeking a tranquil home office or an entertainment-ready media room, our designs offer versatility to meet your lifestyle needs.
Breathtaking Views: We ensure that our designs capitalise on surrounding site features, offering residents a unique and immersive experience, while also increasing the property value when selling.
Collaborating with Tasic Designs promises not just a house but a design masterpiece that encompasses beauty, functionality, and a luxurious living experience. Our ability to combine elegance with innovative design ensures that each project bears unique signature of excellence.
Not sure where to begin? Book your consultation today!

