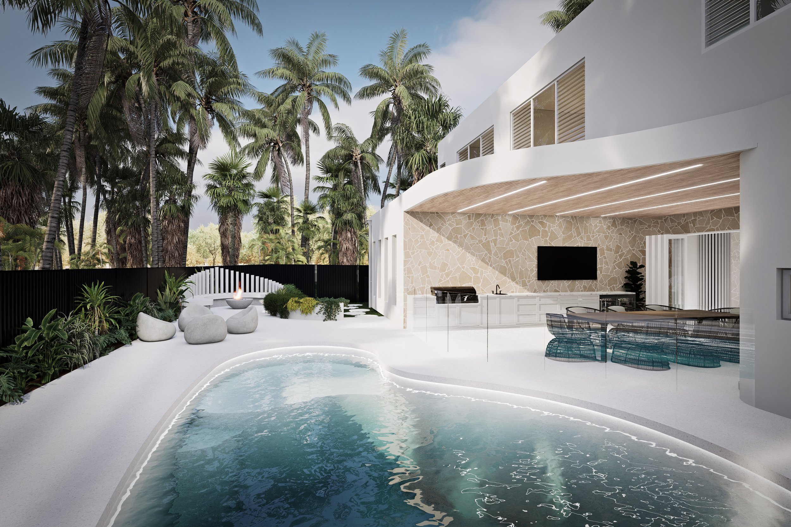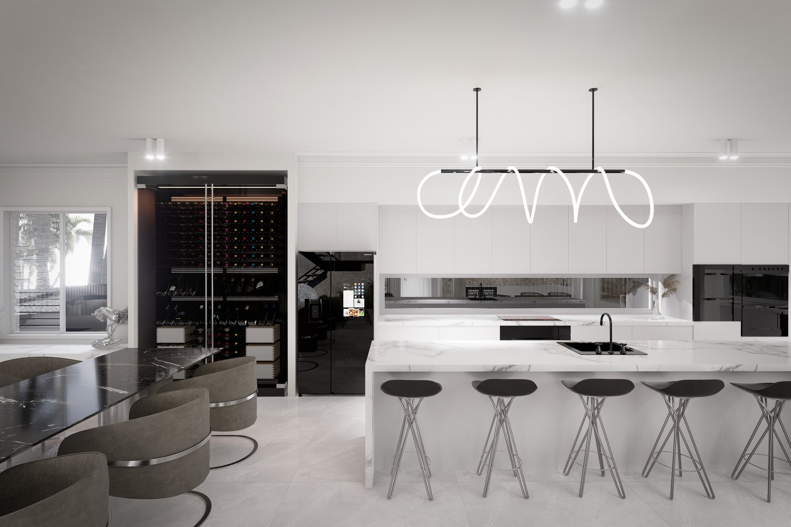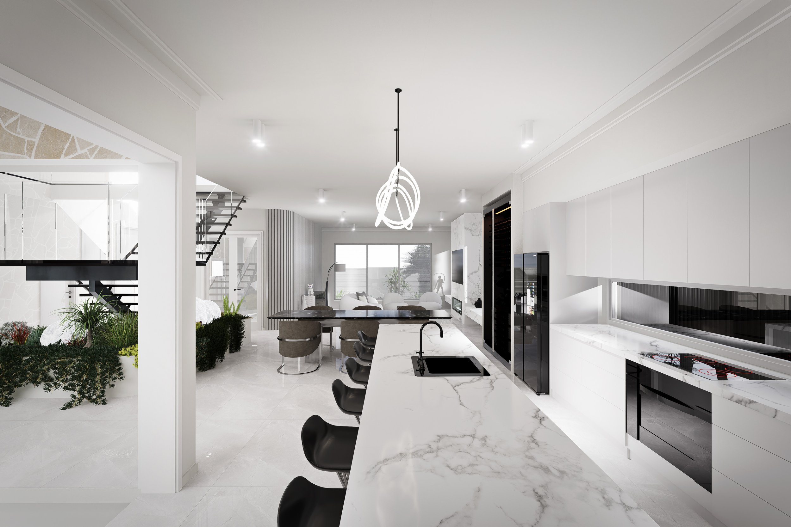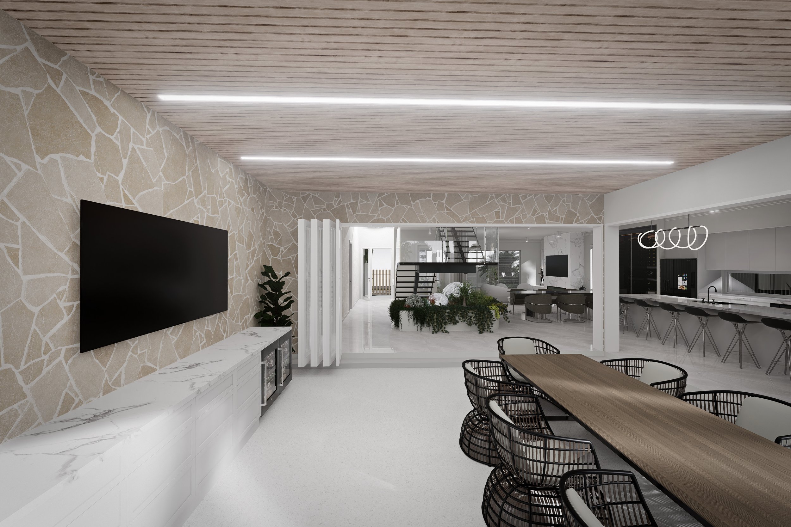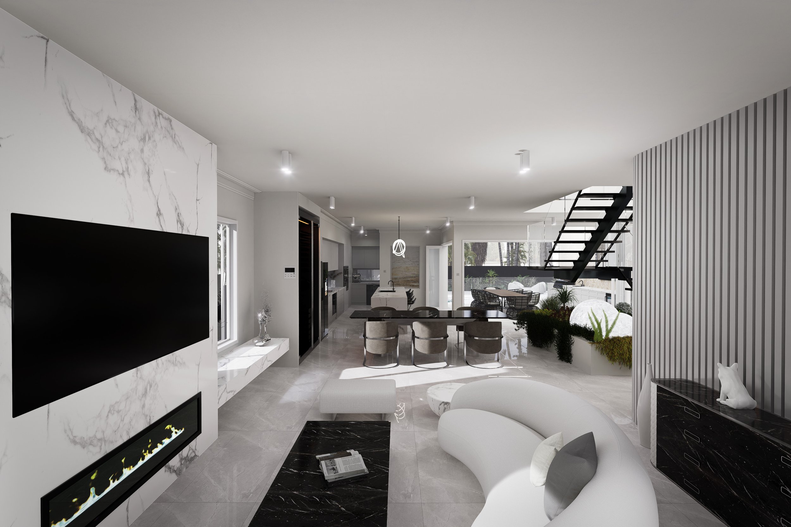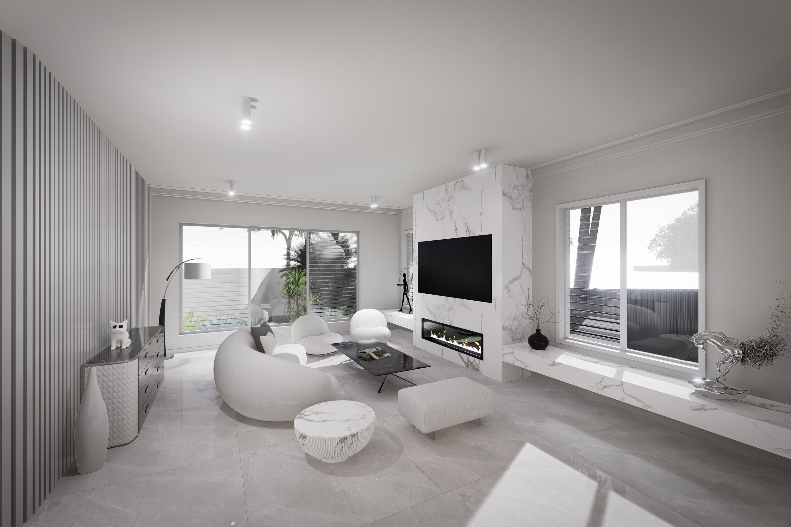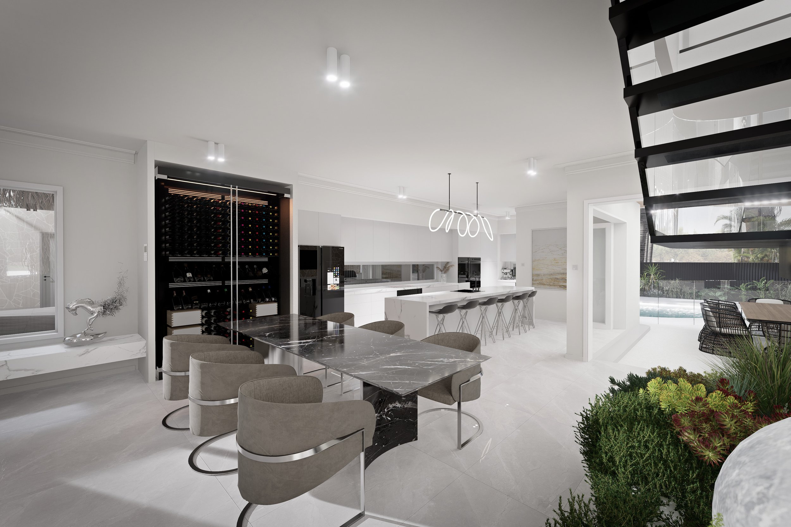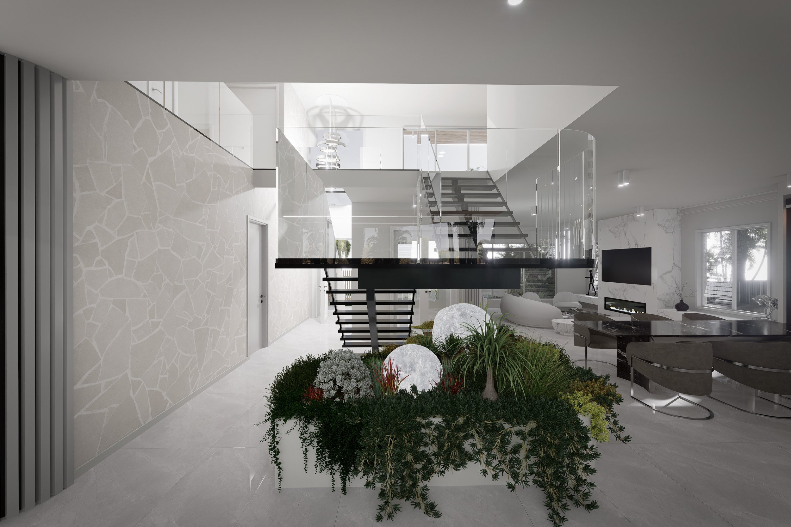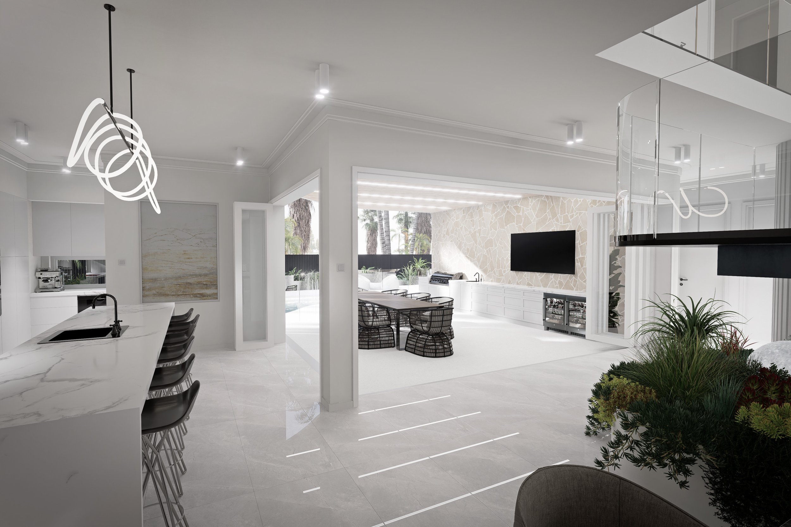Elegance and Coastal Charm: A Look at the Bespoke Broadbeach House Design
Key Features
Gross floor area: 520m² of living space
Lot size: 649m²
Location: Broadbeach QLD 4218
Building Design: @tasicdesigns
Interior Design: @tasicinteriors
3D Renders: @tasic3d
Builder: TBC
Exterior:
- Curved block fence combines privacy and design flair.
- Spacious 2-car carport with planters on top.
- Majestic Canary Palm tree adds a touch of elegance and coastal charm.
- Convenient carport for hassle-free parking.
- Lush greenery surrounds the property, creating a serene oasis.
- Large contemporary fire pit area at back.
Interior:
- Spacious 2-car garage with ample storage space.
- Ground floor boasts impressive 3m high ceilings, while the upper floor features 2.7m ceilings.
- Impressive pivot door sets the tone for grandeur upon entry.
- Striking glass bridge spans over a spacious void.
- Modern metal staircase with planter below.
- Large laundry with a laundry chute connected with an upstairs bathroom and lots of linen space.
- Spacious home office provides a tranquil environment for productivity.
- Five bedrooms, each featuring its own ensuite and walk in robe for ultimate comfort and privacy.
- Two distinct living areas offer versatile spaces for relaxation and entertainment.
- Large alfresco area with LED-lit pool and inviting fire pit for outdoor gatherings.
- Expansive open living area seamlessly integrates kitchen, dining, and lounge spaces.
- Culinary haven kitchen with a butler's pantry for both functionality and aesthetics.
- Dedicated wine cellar for your prized vintages.
- Cosy fireplace adds warmth and ambiance to the living space.
- Media room promises an immersive cinematic experience.
- Private balcony provides breathtaking views of the city skyline.
Exterior Elegance
The first impression of this magnificent abode begins at the curvaceous stone finished block fence that not only ensures privacy but also adds design flair to the façade. The entrance is marked by a spacious 2-car carport adorned with planters, all harmoniously complemented by the presence of a majestic Canary Palm tree that adds a touch of elegance to the coastal charm.
Lush greenery envelops the property, creating a serene oasis that offers tranquillity amidst the hustle and bustle of life.
A contemporary fire pit area at the back adds a note of sophistication to outdoor gatherings, promising cosy evenings under the stars. The large alfresco area, complete with an LED-lit pool and an inviting fire pit, beckons outdoor gatherings and leisurely afternoons by the water.
Interior Splendor
Upon entering the home, an impressive pivot door sets the tone for grandeur, hinting at the design marvels that await inside. The ground floor boasts lofty 3-metre-high ceilings, while the upper floor features equally impressive 2.7-meter-high ceilings, enhancing the sense of spaciousness.
Inside, a striking glass bridge spans over a spacious void, creating a captivating visual connection between spaces. A modern metal staircase, complete with a planter below, adds an element of artistry to the interior design.
Practicality and luxury coexist seamlessly throughout the house. A spacious 2-car garage with extra storage space ensures that the practical needs of modern living are met. A dedicated home office offers a tranquil environment for productivity, designed to inspire creativity.
The living spaces are equally impressive, with two distinct living areas providing versatile spaces for relaxation and entertainment.
The heart of the home, the expansive open living area, seamlessly integrates the kitchen, dining, and lounge spaces. The culinary haven kitchen, complete with a butler's pantry, is a testament to both functionality and aesthetics. And for wine enthusiasts, a dedicated wine cellar awaits your prized vintages.
As the sun sets, a cosy fireplace adds warmth and ambiance to the living space, creating an inviting atmosphere for family and friends. For cinematic aficionados, the media room promises an immersive experience.
For those seeking a moment of solitude, a private upstairs balcony offers breathtaking views of the city skyline, serving as the perfect vantage point for reflection.
Designing with Tasic Designs offers a multitude of benefits. Here are ten key advantages you can expect when collaborating with us on your new house design project:
Design Brilliance: Our designs are a testament to design brilliance. Ability to create visually stunning and innovative spaces ensures your project stands out and fits your lifestyle and needs.
Elegance: Creating homes that evoke a sense of luxury resort living, style and tranquillity.
Functional Innovation: Expect designs that are not only aesthetically pleasing but also highly functional. Every space is designed with practicality in mind.
Attention to Detail: From the exterior landscape to the smallest interior elements, our attention to detail is impeccable, resulting in a cohesive and visually appealing design.
Luxurious Living: Designs prioritise luxury and comfort, evident in the spacious interiors, well-thought-out amenities, and a focus on creating a relaxing atmosphere.
Privacy and Security: Designs often incorporate privacy features like the block fence, safe room, high end smart home systems, ensuring that residents enjoy a secure and secluded environment.
Seamless Indoor-Outdoor Integration: We excel in creating a harmonious flow between indoor and outdoor spaces, blurring the lines between the two for a cohesive living experience.
Innovative Materials and Techniques: We’re known for use of innovative materials and construction techniques, resulting in homes that are not only beautiful but also sustainable and durable.
Versatility and Adaptability: Whether you're seeking a tranquil home office or an entertainment-ready media room, our designs offer versatility to meet your lifestyle needs.
Breathtaking Views: We ensure that our designs capitalise on surrounding site features, offering residents a unique and immersive experience, while also increasing the property value when selling.
Collaborating with Tasic Designs promises not just a house but a design masterpiece that encompasses beauty, functionality, and a luxurious living experience. Our ability to combine elegance with innovative design ensures that each project bears unique signature of excellence.
Not sure where to begin? Book your consultation today!


