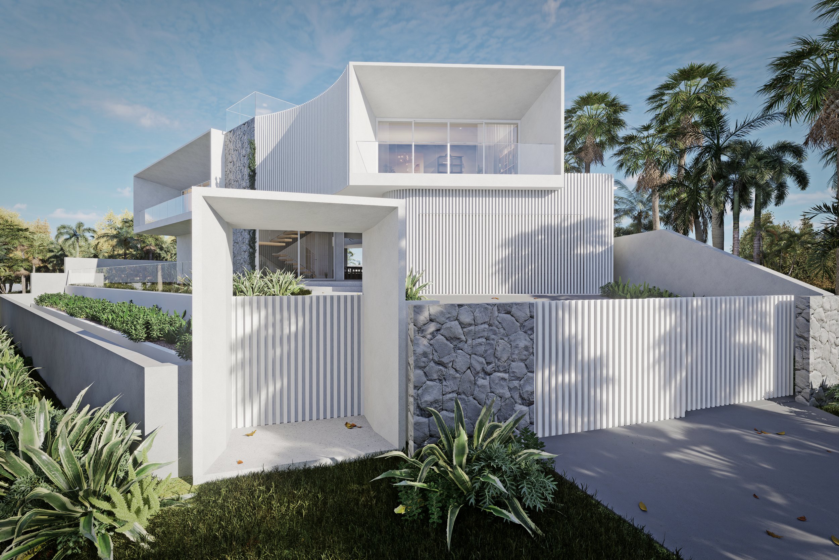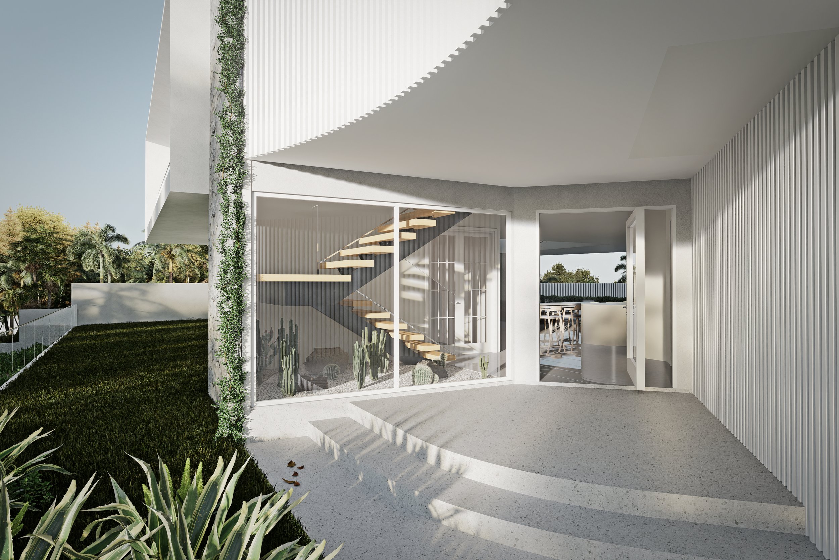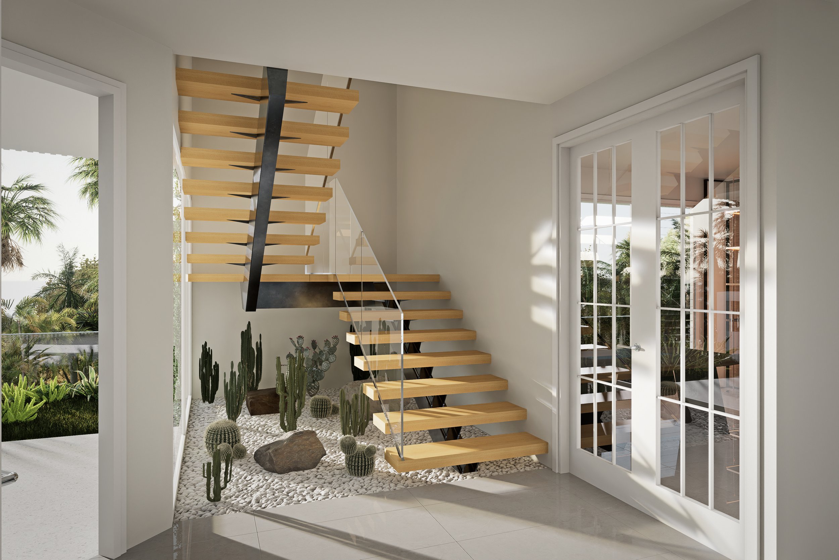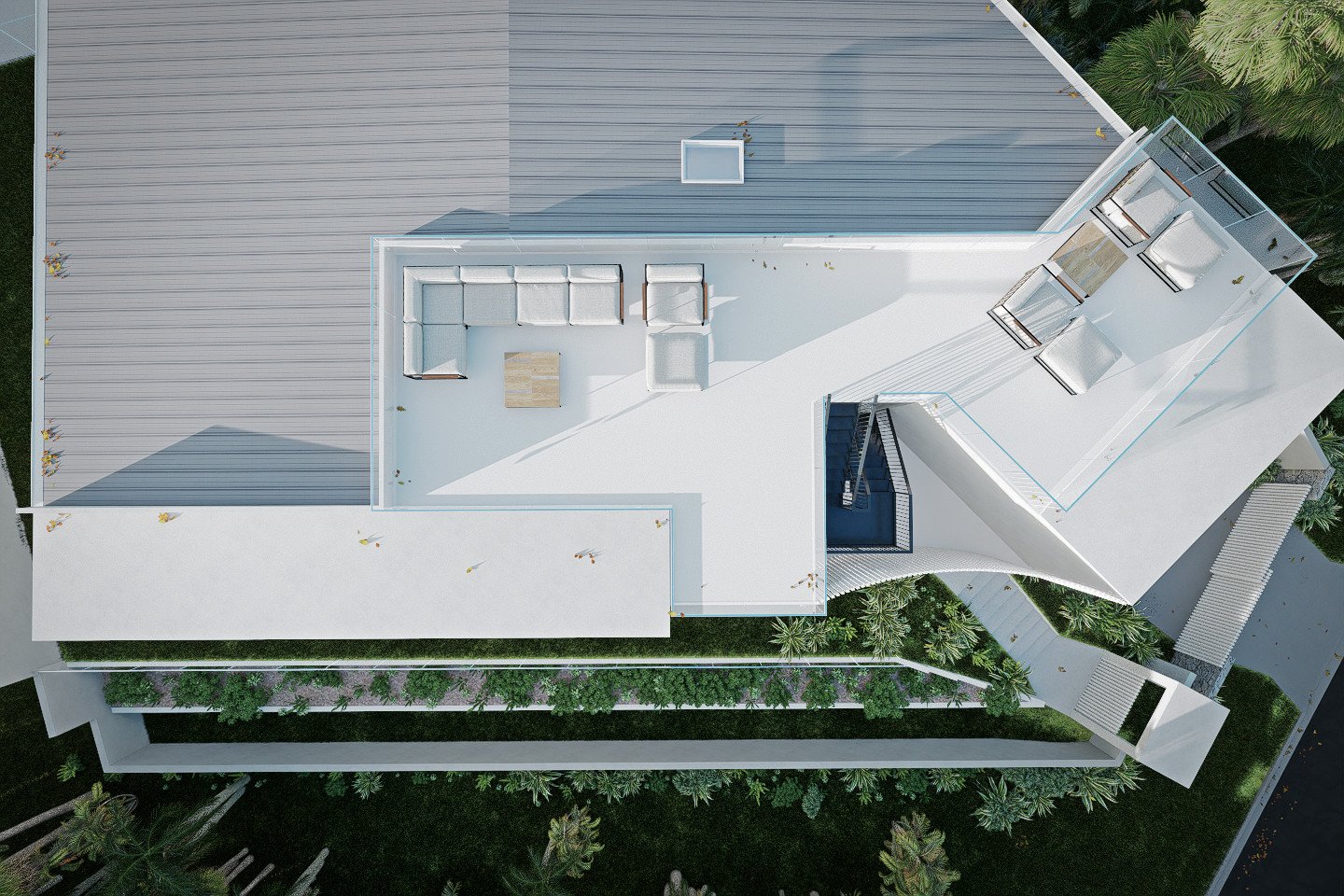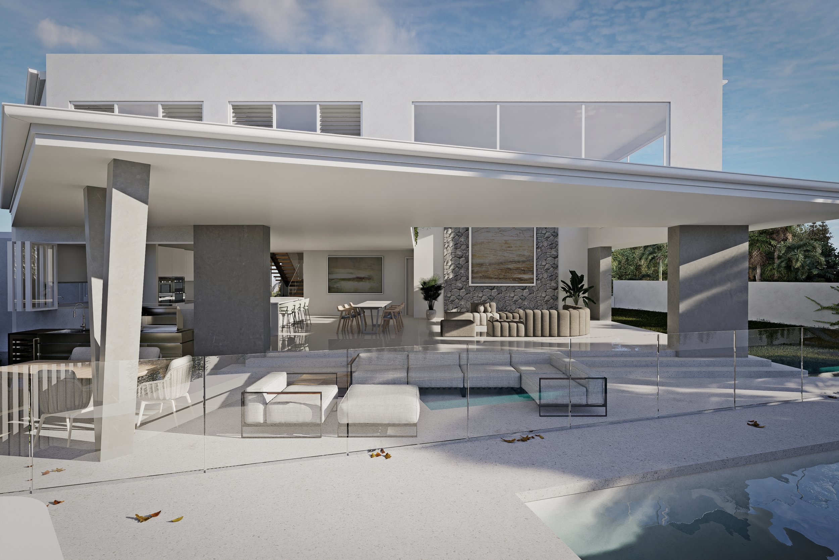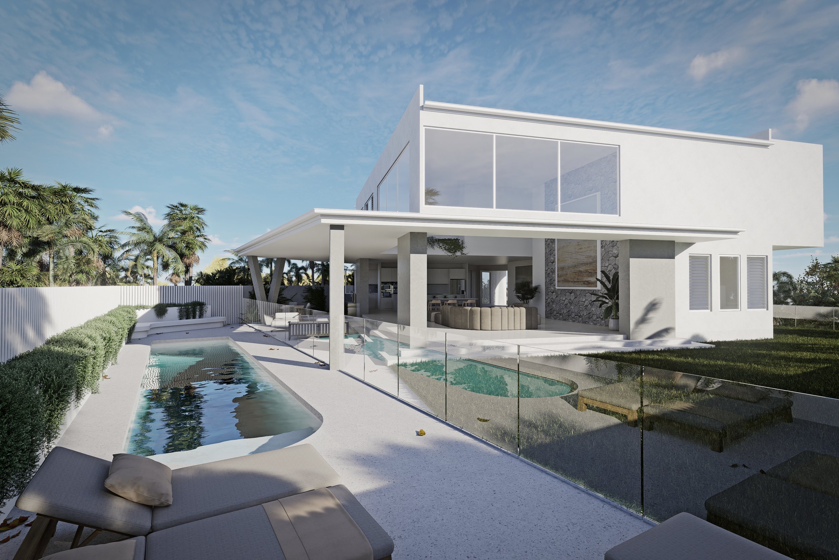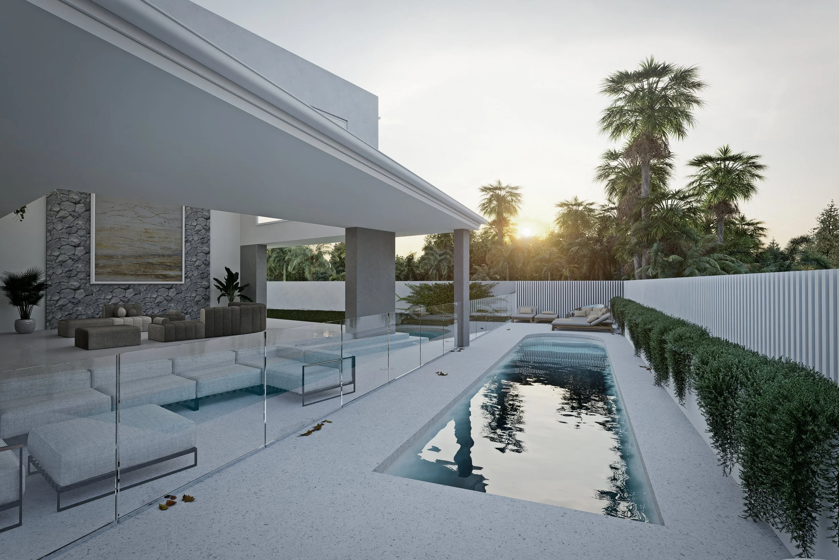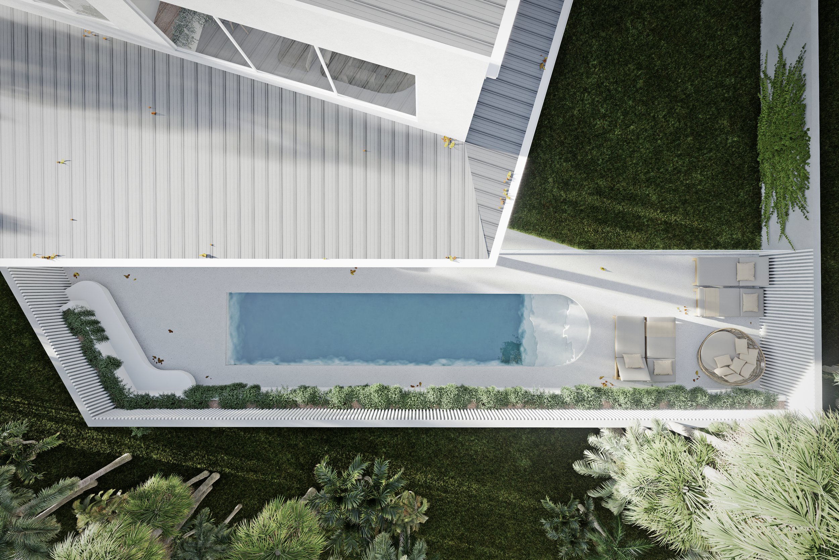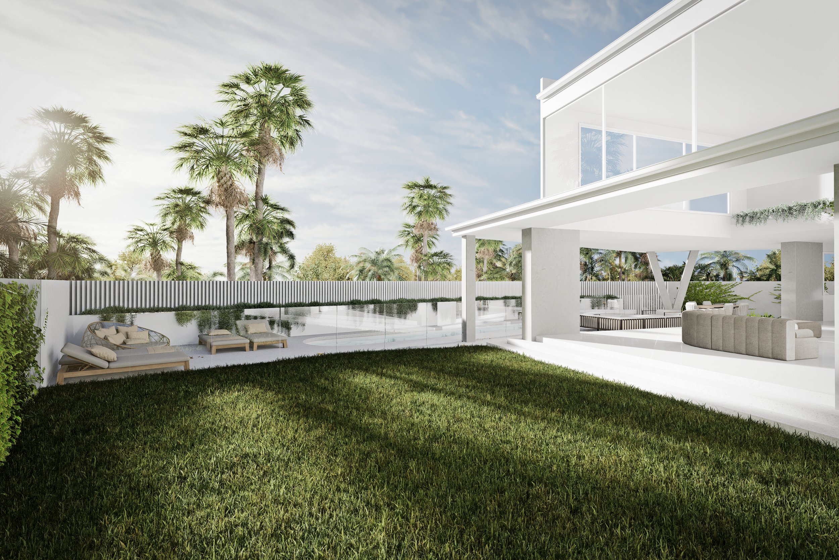Elevated Elegance: Unveiling the “Hillview” - Where Exquisite Design Meets Brisbane's Modern Sophistication
Key Features
Gross floor area: 615m²
Open roof top: 73m²
Total gross floor area: 688m²
Lot size: 850m²
Location: Geebung QLD 4034
Design: @tasicdesigns
Interior Design: @tasicinteriors
3D Renders: @tasic3d
Builder: TBC
Introducing the “Hillview”, the latest design by @tasicdesigns, where modern luxury meets breathtaking cityscape views. Carefully designed to comply with council regulations, this exceptional new house showcases innovative features and exquisite design elements that redefine contemporary living.
To enhance the Hillview's elevation and capture the mesmerising Brisbane city skyline, the we incorporated retaining walls and additional controlled fill. These alterations allowed the new build to rise majestically above neighbouring houses, offering unparalleled panoramic city skyline views, all while adhering to the height limit of 9.5m imposed by the Brisbane city council.
Both floors feature generous 2.7m high ceilings.
Ground Floor:
As you step inside, the grandeur of the Hillview unfolds. The ground floor features an extra-large car garage, ingeniously designed to accommodate large trucks along with ample storage space. Upon entering through a wide pivot door, you are greeted by a lush mini garden adorned with cactus and succulent plants beneath a sleek modern stairway.
The large open living area seamlessly integrates a contemporary kitchen with a butler's pantry, a spacious dining area capable of seating 10 people comfortably, and a massive lounge boasting a large void. What sets this space apart are the ultra wide sliding doors spanning 9m and 6m, designed to slide effortlessly into the walls. When opened, these doors disappear into the walls, transforming the entire house into a unified space with the backyard and pool area.
Additionally, the Hillview boasts a generous home office with elegant double doors, a well-appointed powder room with a shower for easy pool access, and a media room thoughtfully designed to accommodate gatherings of up to 10 people comfortably.
Upper Floor:
Ascending to the upper floor, you'll discover the epitome of luxury. The master bedroom is a sanctuary of indulgence, featuring a generous walk-in robe and a lavish ensuite. This opulent retreat opens up to a vast balcony that offers sweeping views of the city skyline, providing a perfect vantage point to admire the beauty of Brisbane.
Accompanying the master suite are three spacious bedrooms, each meticulously designed to offer comfort and style. A second living area on this floor provides a cosy space for relaxation and socialising, complete with a large balcony that extends the breathtaking views of the cityscape as well.
Open Roof Top:
Crowning the Hillview is a massive open rooftop, accessible from the interior, providing an unmatched experience of the city skyline from all directions. This rooftop oasis offers a perfect setting for entertaining guests, hosting parties, or simply unwinding while immersed in the beauty of Brisbane's urban panorama.
In every detail, the Hillview exemplifies sophistication and innovation, setting a new standard for contemporary living in Brisbane. With its seamless blend of indoor and outdoor spaces, luxurious amenities, and panoramic vistas, this exceptional residence invites you to elevate your lifestyle and immerse yourself in the epitome of modern elegance.
Designing with Tasic Designs offers a multitude of benefits. Here are ten key advantages you can expect when collaborating with us on your new house design project:
Design Brilliance: Our designs are a testament to design brilliance. Ability to create visually stunning and innovative spaces ensures your project stands out and fits your lifestyle and needs.
Elegance: Creating homes that evoke a sense of luxury resort living, style and tranquillity.
Functional Innovation: Expect designs that are not only aesthetically pleasing but also highly functional. Every space is designed with practicality in mind.
Attention to Detail: From the exterior landscape to the smallest interior elements, our attention to detail is impeccable, resulting in a cohesive and visually appealing design.
Luxurious Living: Designs prioritise luxury and comfort, evident in the spacious interiors, well-thought-out amenities, and a focus on creating a relaxing atmosphere.
Privacy and Security: Designs often incorporate privacy features like the block fence, safe room, high end smart home systems, ensuring that residents enjoy a secure and secluded environment.
Seamless Indoor-Outdoor Integration: We excel in creating a harmonious flow between indoor and outdoor spaces, blurring the lines between the two for a cohesive living experience.
Innovative Materials and Techniques: We’re known for use of innovative materials and construction techniques, resulting in homes that are not only beautiful but also sustainable and durable.
Versatility and Adaptability: Whether you're seeking a tranquil home office or an entertainment-ready media room, our designs offer versatility to meet your lifestyle needs.
Breathtaking Views: We ensure that our designs capitalise on surrounding site features, offering residents a unique and immersive experience, while also increasing the property value when selling.
Collaborating with Tasic Designs promises not just a house but a design masterpiece that encompasses beauty, functionality, and a luxurious living experience. Our ability to combine elegance with innovative design ensures that each project bears unique signature of excellence.
Not sure where to begin? Book your consultation today!



